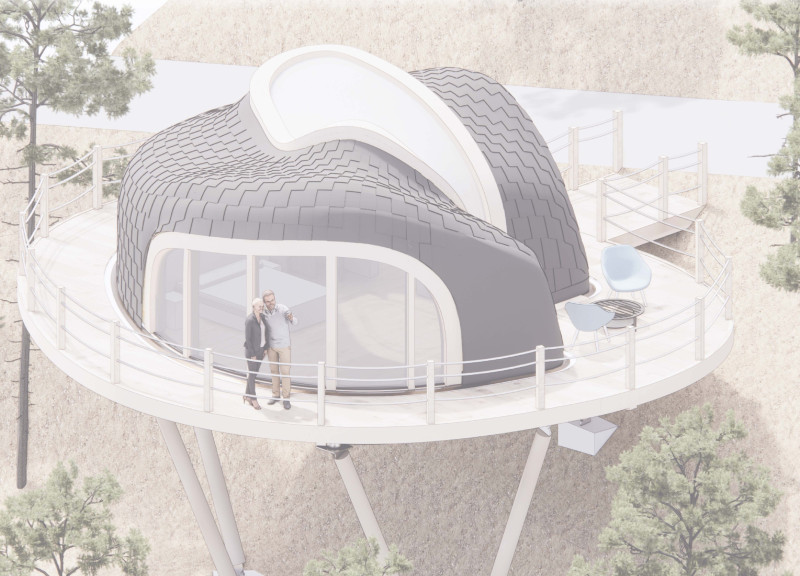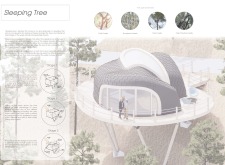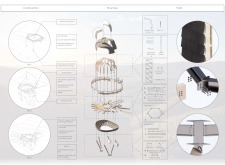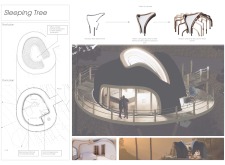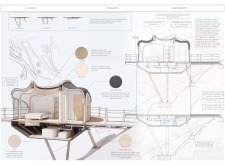5 key facts about this project
The project is a contemporary architectural design that integrates modern functionality with contextual sensitivity. It serves as a multipurpose facility, aimed at fostering community engagement while accommodating various activities. The architectural design emphasizes clarity, simplicity, and efficiency, prioritizing the user experience and sustainability throughout its conception.
The building's layout is characterized by open floor plans that encourage collaboration and interaction among users. Upon entry, visitors encounter a spacious atrium that seamlessly connects different areas of the facility. This central hub serves not only as a circulation space but also as a gathering point, featuring large windows that invite ample natural light, enhancing the sense of openness.
The spatial organization includes designated zones for specific activities, such as meeting rooms, recreational spaces, and exhibition areas. Each zone is equipped with flexible furnishings, allowing for adaptability based on the changing needs of the community. The design places a strong emphasis on accessibility, ensuring that all areas are navigable for individuals of varying mobility.
Sustainability is a cornerstone of the project, with numerous eco-friendly practices implemented throughout. The exterior cladding utilizes locally sourced materials, which not only reduces transportation emissions but also ties the building to its regional context. The roof features a green space that provides insulation and reduces heat island effect, contributing to the facility's energy efficiency. Rainwater harvesting systems and solar panels further enhance the building's sustainable profile, showcasing a commitment to environmental stewardship.
The unique approach to material selection plays a critical role in giving the project its distinct character. A combination of raw textured concrete and warm wooden accents creates a balanced aesthetic that is both modern and inviting. These materials were chosen not only for their visual impact but also for their durability and low maintenance requirements, aligning with the building’s sustainability goals.
Innovative design techniques were employed to maximize natural lighting and ventilation throughout the structure. Strategically placed skylights and operable windows facilitate airflow and reduce dependency on artificial lighting and climate control systems. This attention to environmental comfort reflects a comprehensive understanding of the surrounding climate and emphasizes the building's role as a healthy space for its users.
The project demonstrates a focus on blending functionality with aesthetic considerations, offering a fresh perspective in the realm of architectural designs. Its community-oriented nature reinforces the importance of public space in urban environments, enabling various cultural and social functions.
For those seeking further insights into the architectural plans, sections, and designs, an in-depth exploration of the project presentation is encouraged. Understanding these elements will provide a clearer picture of the architectural ideas and methodologies that have shaped this contemporary facility.


