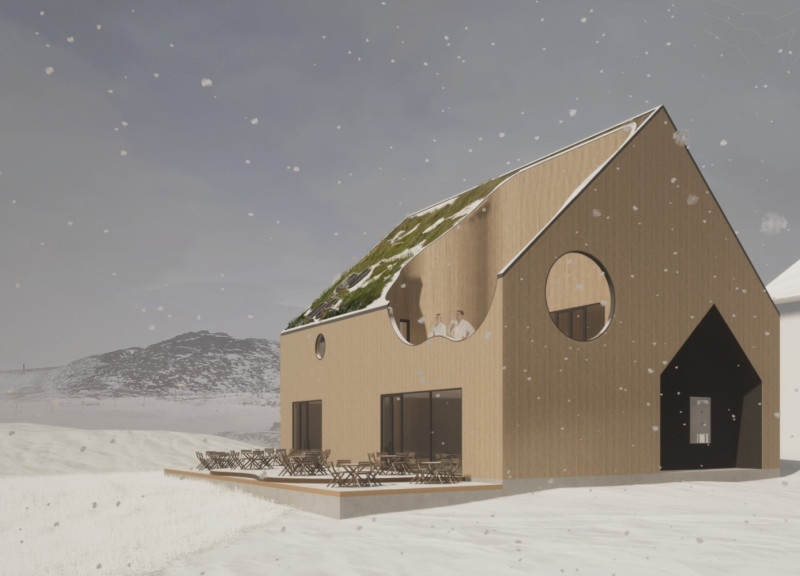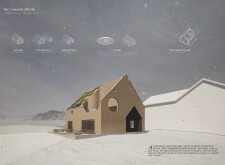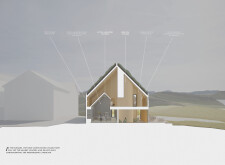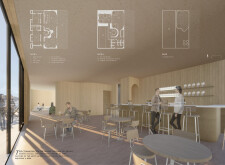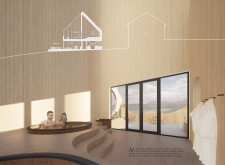5 key facts about this project
**Project Overview**
The Common Crater is a contemporary beer spa situated at the Sel Hotel in the Mývatn region of Iceland. Designed to integrate with the local environment, the structure employs natural aesthetics and functional programming to enhance guest experiences centered on relaxation and leisure. The architectural approach reflects the region’s unique geology, utilizing locally sourced materials and organic forms to create a relevant and contextually appropriate intervention.
**Spatial Organization and User Interaction**
The layout of the building is divided into two distinct zones: the beer spa and hotel amenities. Each area is specifically designed to facilitate diverse guest experiences, from relaxation in soaking tubs to social interactions at the bar and café. This careful spatial arrangement promotes functionality while encouraging community engagement among visitors, reinforcing a sense of togetherness within the structure.
**Material Choices and Environmental Integration**
The material palette is thoughtfully selected to support both aesthetic and performance goals. Wood, used for its warmth and thermal efficiency, connects the building with traditional Icelandic architecture. Complementing this, raw concrete provides structural resilience and introduces a contemporary contrast. The implementation of a green roof enhances insulation and fosters a visual connection with the surrounding landscape, while extensive glazing allows natural light to penetrate the interior, offering expansive views of the craters. These design decisions not only respond to aesthetic considerations but also embody principles of sustainability and ecological responsibility.


