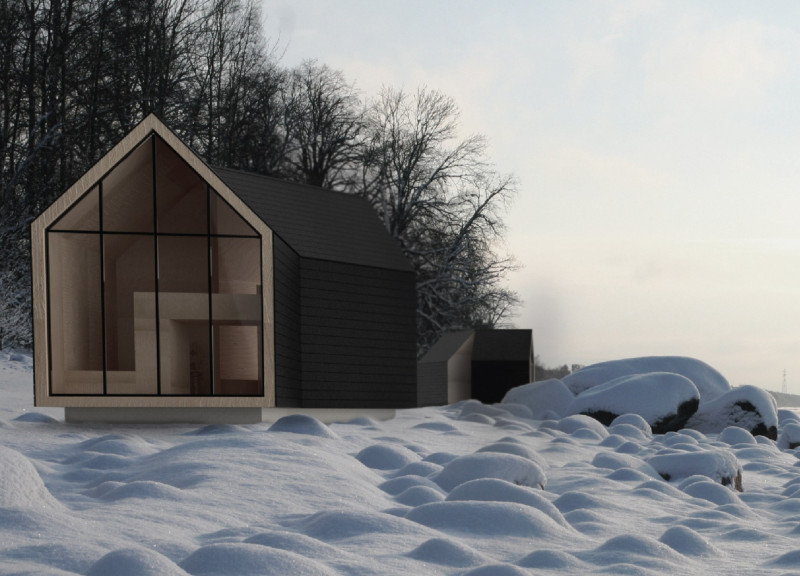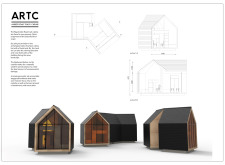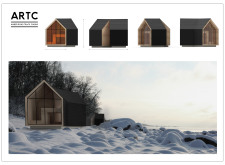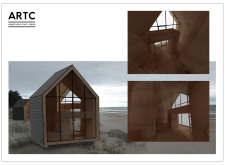5 key facts about this project
## Project Overview
Located in the region of Riga, Latvia, the Amber Road Track Cabins are designed to provide quiet retreats that allow occupants to connect with the surrounding landscape. This project emphasizes a minimalist architectural approach that prioritizes materiality, spatial organization, and environmental integration.
## Spatial Strategy
The cabins employ a staggered configuration that grants each unit unobstructed views while preserving occupant privacy. This layout fosters a sense of community and seclusion, suitable for retreats. Each cabin's dual-aspect orientation ensures that both sides capture the scenic surroundings, creating a strong relationship between interior and exterior environments.
## Materiality and Sustainability
The exterior of the cabins features blackened timber cladding, offering a modern aesthetic along with durability against weather conditions, thereby reducing maintenance requirements. This material choice is visually complementary to the surrounding landscape. Inside, lighter timber materials, likely plywood, contrast with the darker exterior, providing warmth and comfort. Large windows framed in minimalist black accents enhance transparency and visual connections to nature. Overall, the use of resilient materials minimizes environmental impact and supports sustainable architectural practices.






















































