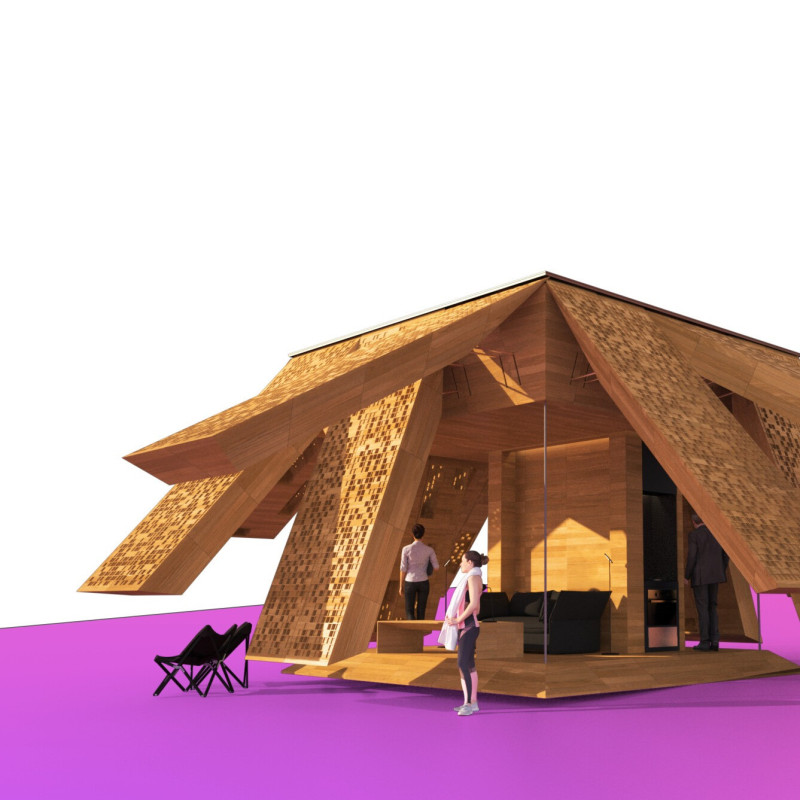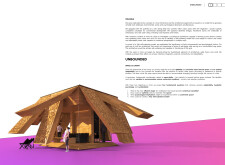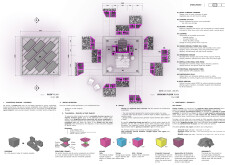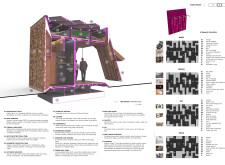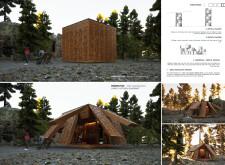5 key facts about this project
### Overview
The "UNBOUNDED" project is situated in a context that prioritizes space optimization, environmental sustainability, and psychological well-being through innovative micro-home design. Its intent is to create adaptable living spaces that can effectively respond to various environmental and social conditions while fostering a sense of community and individual comfort.
### Material and Construction Strategy
The design utilizes a carefully selected palette of sustainable materials, emphasizing both aesthetic qualities and structural integrity. Timber is incorporated for its durability and low carbon footprint, while photovoltaic cells harness solar energy to minimize reliance on fossil fuels. Recycled structural steel contributes to robustness and sustainability, alongside the use of EPDM roof sheeting, which facilitates effective rainwater harvesting. The integration of hydraulic pistons within the roof system allows for versatile adjustments to internal conditions, enhancing overall livability.
### Spatial Organization
The layout of the home is strategically organized into multifunctional quadrants—comprising living, sleeping, working, grooming, bathing, and relaxation areas—to maximize comfort and utility. The ground floor design promotes social interaction by centralizing communal spaces while ensuring that private areas are effectively isolated. The open space concept encourages fluid transitions between activities, enhanced by built-in storage solutions that maintain a sense of openness. Furthermore, natural ventilation strategies, including operable windows and vents, create a healthy indoor environment, facilitating airflow and energy efficiency.


