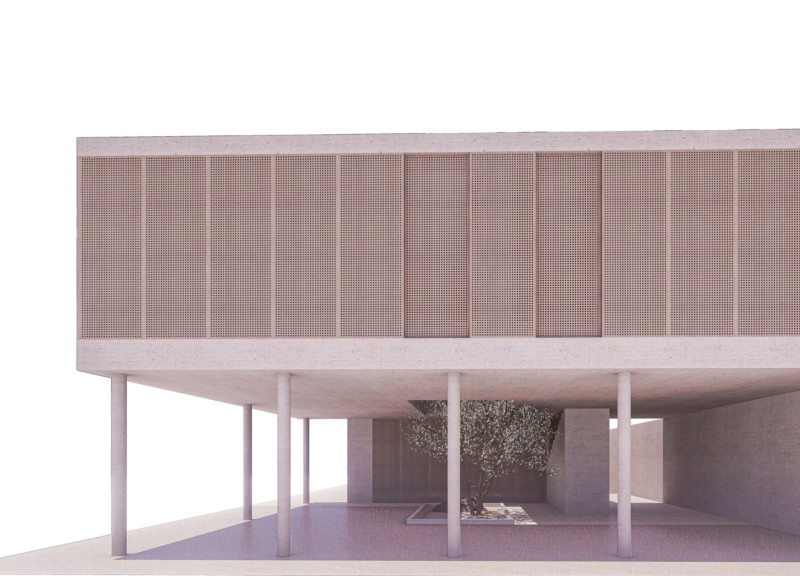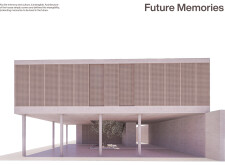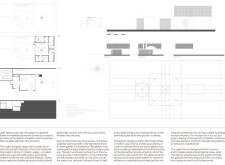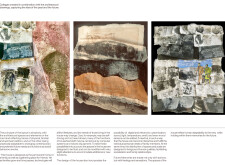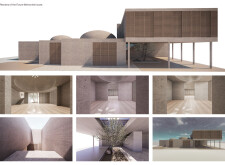5 key facts about this project
## Overview
Located in a culturally significant context, the "Future Memories" design project integrates traditional architectural forms with contemporary living requirements. The intent is to create a space that not only serves as shelter but also fosters emotional and cultural connections within its environment. The design reflects an understanding of how memory and modernity intersect, resulting in an architectural framework that evolves alongside societal changes.
## Spatial Organization and User Interaction
The layout features an interconnected arrangement of spaces that facilitate fluid movement and interaction among residents. A multi-level design accommodates various activities, from everyday life to traditional gatherings. A semi-enclosed courtyard is central to the design, serving as a contemporary interpretation of a traditional majlis, promoting communal engagement and comfort. Indoor spaces are strategically oriented towards an internal garden, enhancing natural light flow and providing a direct connection to nature.
Key spatial elements include dome structures that introduce varying light conditions and create unique interior experiences, and sliding wooden shutters that offer adjustable privacy while framing views of the outdoors. The main living area is designed for modern functionality, integrating social spaces that encourage interaction while maximizing the benefits of the surrounding natural environment.
## Material Selection and Sustainability
Material choices play a vital role in defining the ambiance and structural integrity of the project. Concrete serves as the primary structural component, providing durability and sustainability across both interiors and exteriors. Wood is utilized for flooring and shutters, adding warmth and resonance with traditional aesthetics. Glass is incorporated to enhance light penetration and to blur the line between indoor and outdoor spaces, while natural stone is used in landscaping to reinforce the residence's connection to its surroundings.
The design emphasizes sustainability through features such as an integrated solar panel system aimed at reducing energy consumption, alongside adaptive spatial solutions that allow for modifications based on future needs and technological advancements. These considerations reflect a commitment to environmental awareness and a responsive design ethos.


