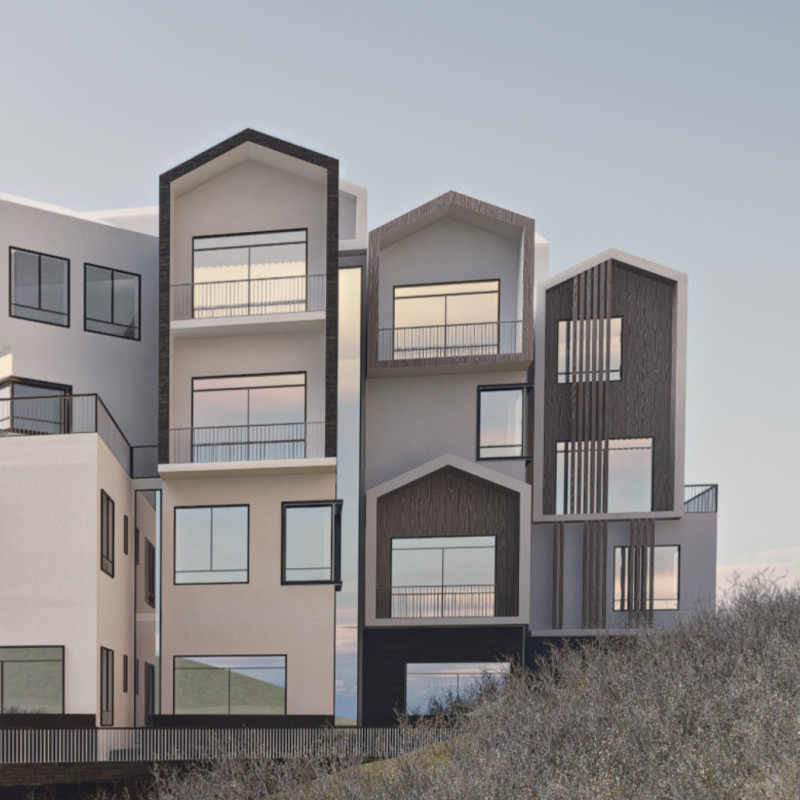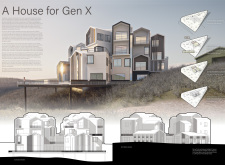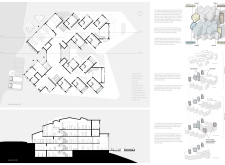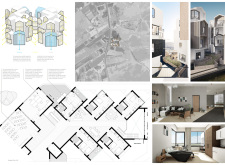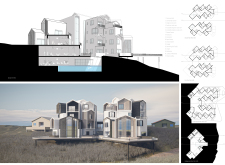5 key facts about this project
### Overview
Located on a sloping site, the housing project is designed to cater to the unique needs of Generation X. It integrates contemporary living with an emphasis on community engagement, social interaction, and environmental sustainability. The approach reflects a shift from traditional housing models to a more layered living experience, offering spaces that promote both private retreat and communal connection.
### Spatial Organization
The layout employs distinct clusters of interlocking residential units, creating a division of public, semi-private, and private zones. Each cluster facilitates organic interactions among residents while allowing for individual privacy. Communal areas such as multipurpose halls and workshop spaces are strategically integrated to encourage community activities. Vertical circulation systems, including elevators and stairs, ensure accessibility throughout the multi-tiered structure. This arrangement not only enhances resident interaction but also maintains a harmonious flow of natural light into living spaces.
### Materiality and Sustainability
The project utilizes a carefully selected palette of materials to enhance both aesthetic and functional attributes. Reinforced concrete serves as the primary structural component, ensuring durability. Wood—both natural and composite—adorns façades, fostering a connection to nature, while extensive glass panels promote transparency and maximize daylight within interiors. Steel elements provide structural support and a contemporary contrast to softer materials.
Sustainability is a key focus, evident in the use of renewable and recyclable materials, alongside features such as green roofs and natural vegetation. These interventions not only improve biodiversity but also mitigate environmental impact, showcasing a commitment to responsible design practices that prioritize ecological stewardship. The implementation of rainwater harvesting, passive solar design, and energy-efficient systems further emphasizes the project's dedication to reducing its carbon footprint.


