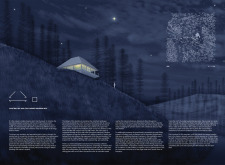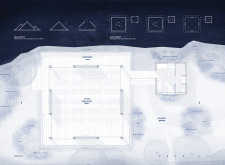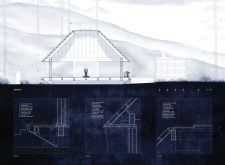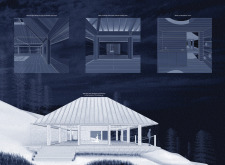5 key facts about this project
The "Floating Hill and the Charred Wooden Box" architectural project is situated in a mountainous terrain, emphasizing a symbiotic relationship between built form and the natural environment. This facility serves as a meditative space, aiming to provide an area dedicated to yoga, relaxation, and personal reflection. The design manifests a commitment to sustainability and user experience, creating an intimate connection with the landscape while offering functional versatility.
Innovative Use of Materiality and Form
A key feature of this project is the integration of two primary components: a wooden pavilion and a box-like structure, characterized by its charred wood exterior. The charred finish not only augments the durability of the wood but also adds a distinctive texture that complements the natural surroundings. The roof, with its geometric pyramidal shape, enhances rainwater management while reflecting local geological forms. The strategic use of large sliding glass walls links the interior spaces with exterior views, allowing natural light to penetrate deep into the structure and fostering a seamless indoor-outdoor experience.
Strategic Spatial Organization
The floor plan emphasizes a clear functional zoning. It incorporates dedicated areas for yoga and meditation, totaling approximately 80 square meters. This arrangement encourages fluid movement between spaces, allowing users to transition smoothly from active practices to contemplative environments. Additionally, rotating wall panels introduce dynamic spatial flexibility, enabling users to adapt the space according to their needs and preferences. This thoughtful approach to layout not only promotes a sense of tranquility but also enhances the overall usability of the project.
By employing sustainable design practices and focusing on human-centered architecture, this project exemplifies a unique architectural vision that distinguishes it from other similar undertakings. Its careful integration of nature, innovative material use, and dedicated functional areas come together to promote wellness and mindfulness in a harmonious setting.
For more detailed insights into the architectural plans, sections, designs, and ideas, readers are encouraged to explore the complete project presentation. This exploration will deepen the understanding of the unique elements and design principles at work within this architectural project.





















































