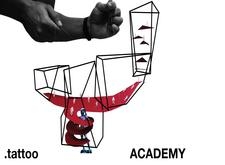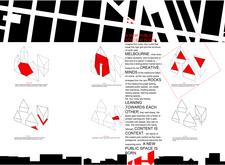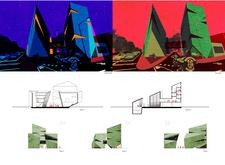5 key facts about this project
### Overview
Located in North West Melbourne, the tattoo academy is designed as a public space that responds to the cultural and urban context of the area. Its intent is to serve as a prominent center for tattoo art, fostering interactions among artists, students, and the general public. The architectural approach aims to create a unique identity for the tattoo community while challenging traditional urban design conventions.
### Spatial Organization
The design features a series of interconnected spaces characterized by angular, geometric forms that encourage exploration and social interaction. Notable elements include designated public gathering areas known as “kissing spaces” and “learning spaces,” which are intended to enhance community engagement. The functional diversity within the academy incorporates workshops, cafes, and exhibition areas, promoting artistic endeavors alongside daily community activities. Vertical elements throughout the structure create a sense of elevation and dynamic views, reflecting the growth and creativity inherent in tattoo artistry.
### Materiality and Aesthetics
Though specific materials are not detailed, the conceptual visualization suggests the use of contemporary construction materials. Concrete may form the structural backbone, providing both stability and an industrial aesthetic. Glass is likely to be utilized to enhance transparency and connect indoor and outdoor spaces, while metal cladding may serve as accents that define key features. The bold color palette, dominated by red and black, is intended to evoke the passion associated with tattoo culture. Elements such as mannequins styled with diverse tattoos are integrated into the design as visual art installations, inviting ongoing observation and interpretation.























































