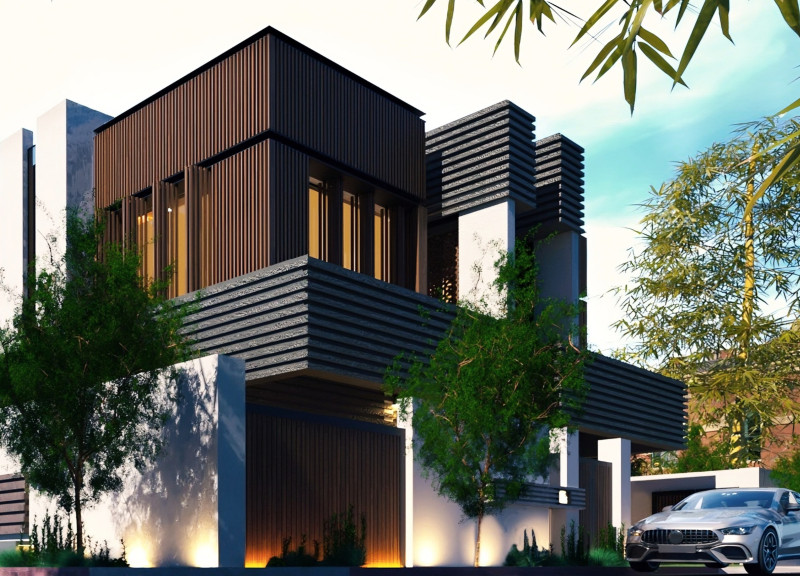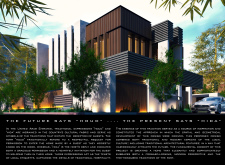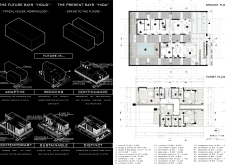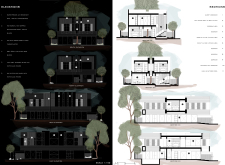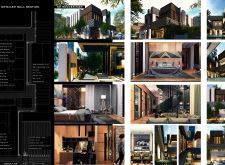5 key facts about this project
### Architectural Design Report: Intersecting Tradition and Modernity in a Residential Project in the UAE
#### Project Overview
Located in the United Arab Emirates, this residential project exemplifies a balanced approach that integrates traditional Emirati architectural elements with modern design principles. The project draws upon cultural concepts such as "Houd" and "Hida," which emphasize hospitality and community engagement. By blending these traditional expressions with contemporary living standards, the design seeks to create an environment that is both reflective of cultural heritage and adapted for modern lifestyles.
#### Spatial Configuration and User Experience
The spatial organization distinctly separates communal and private spaces, fostering interaction while maintaining a focus on individual comfort. The ground floor is designed with communal areas that encourage family gatherings, featuring a living room and dining area, along with private guest rooms. The first floor is more intimate, reserved for bedrooms and personal spaces, thereby reinforcing the cultural significance of hospitality within family structures.
Incorporating traditional architectural techniques, the building utilizes modular massing and features such as mashrabiya for privacy and ventilation. Overhangs are designed to optimize cooling, inherently addressing the rigors of the UAE climate. The interplay of light and shadow is a significant aspect of the façade, contributing to both aesthetic appeal and energy efficiency.
#### Material Selection and Sustainability
A carefully curated selection of materials informs the project’s design and environmental strategy. Walnut wood is employed for its warmth and aesthetic qualities in the façade, while galvanized steel adds structural resilience. Glass Fiber Reinforced Concrete (GFRC) is utilized for cladding, balancing lightweight performance with strength.
The integration of permeable pavement promotes sustainable water management, whereas tempered glass is chosen for window framing to enhance natural light intake while maintaining thermal efficiency. These material choices align with a contemporary interpretation of local building styles, ensuring cohesion with the environment.
In addition to traditional materials, sustainable systems are integral to the project’s functionality. The incorporation of photovoltaic panels and evaporative cooling systems highlights a commitment to energy efficiency. Landscaping features, including water elements and green walls, further enhance the relationship between the built environment and nature, improving air quality and creating tranquil spaces.


