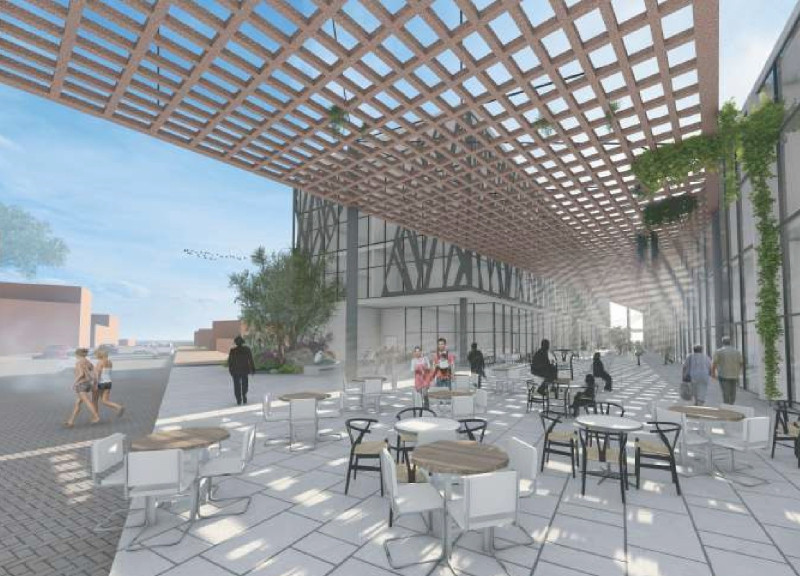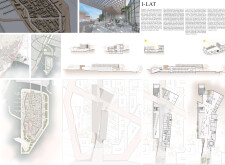5 key facts about this project
### Project Overview
I-LAT is an urban design initiative situated in proximity to a waterfront, leveraging natural light and breezes to improve the livability of the area while maintaining a focus on ecological sustainability and community integration. The intention is to create a functional and inviting environment that fosters social engagement among residents and visitors, while being cognizant of the geographical context.
### Spatial Strategy
The layout of I-LAT prioritizes pedestrian circulation and connectivity between indoor and outdoor spaces. Public areas are strategically interspersed with greenery, encouraging outdoor activities and social interactions. The design adheres to established urban planning principles while incorporating modern adaptation to enhance flexibility. The emphasis on communal spaces, such as terraces and seating arrangements, aims to promote a sense of community.
### Materiality and Sustainability
The material selection showcases a commitment to durability and environmental responsibility. Key elements include:
- **Wood**: Integral to structural grids and shading devices, offering aesthetic warmth and regulating sunlight exposure.
- **Glass**: Utilized extensively to maximize natural light and energy efficiency, providing unobstructed views of the surrounding landscape.
- **Steel**: Serving as a primary support material, it ensures structural stability and longevity.
- **Concrete**: Selected for foundational elements, contributing to thermal mass and durability.
- **Green Roof Systems**: Included to enhance biodiversity and mitigate urban heat.
Sustainable design practices are evident in the integration of energy-efficient technologies, such as solar panels, which contribute to the building's self-sufficiency and resilience to climate fluctuations. Shading devices crafted from wooden lattice are designed to reduce heat gain and support passive climate control, further reinforcing the project’s commitment to sustainability.




















































