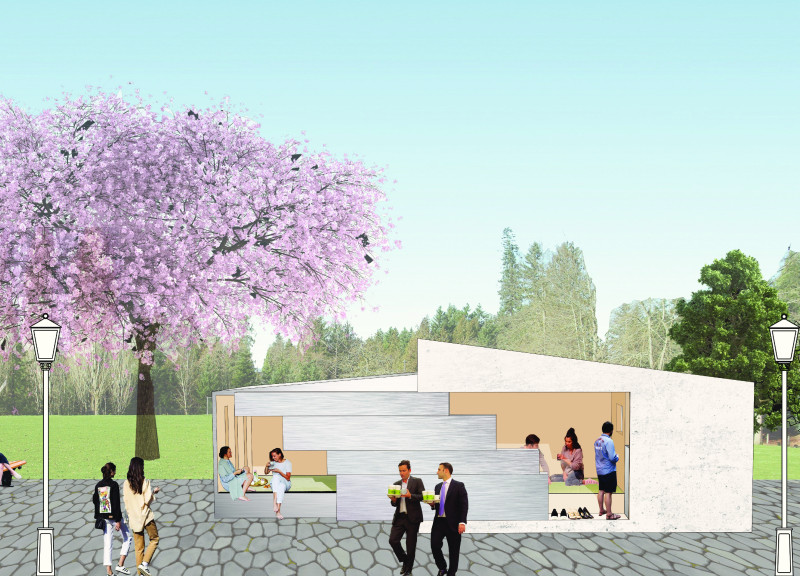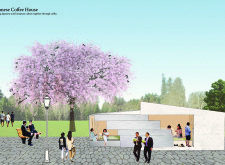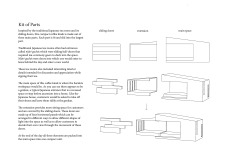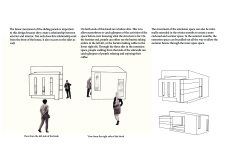5 key facts about this project
### Project Overview
Located at the intersection of Japanese and European cultural influences, the coffee house serves as a platform for cultural exchange, centered around the theme of coffee consumption. Drawing from the design principles of traditional Japanese tea rooms, the structure prioritizes interaction and sensory engagement, creating a setting that encourages social cohesion. The architectural design pays tribute to Japanese ideals while integrating modern elements to establish a unique gathering space.
### Spatial Configuration
The layout comprises three interconnected components: the main coffee area, an adaptable extension, and sliding doors that facilitate flexible spatial arrangements. The design incorporates the principle of ‘niijiri-guchi,’ a feature of traditional Japanese architecture that signifies a transition from the external environment to the introspective atmosphere within. The primary space serves as both a functional barista area and a focal point for customer interaction, while the extension provides additional seating options. This division can be manipulated through the sliding doors, allowing users to customize their experience based on time of day and seasonal changes.
### Materiality and Interaction
The structure employs a thoughtful selection of materials to enhance the user experience and create a dialogue with its surroundings. Concrete forms the primary structural framework, offering durability and a stark contrast to the natural landscape. The warmth and texture of wood are featured in the sliding doors and interior finishes, inviting a sense of comfort. Glass elements, including strategically placed window slits, facilitate a connection between the interior space and the external environment, promoting the flow of natural light and encouraging interaction with passersby. This materiality not only reflects aesthetic considerations but also supports the building's functional and cultural aspirations.





















































