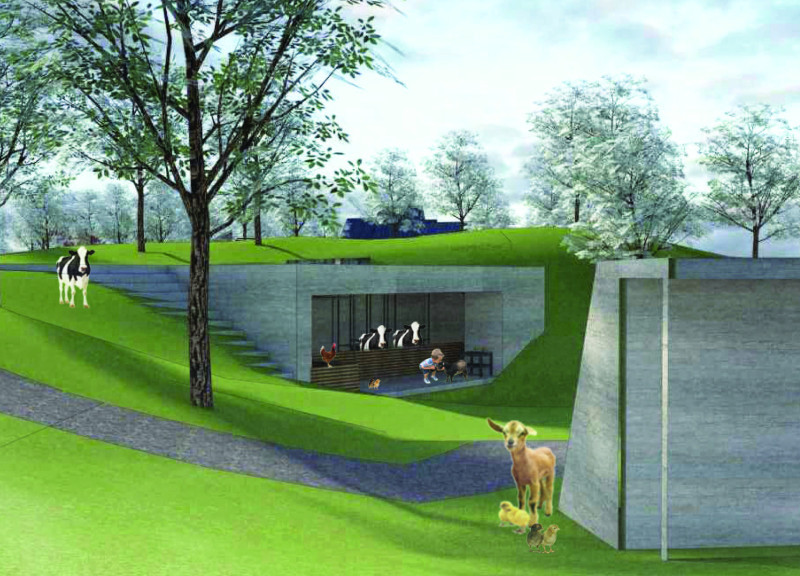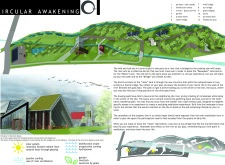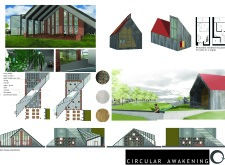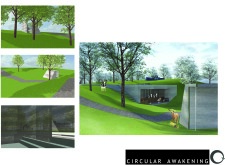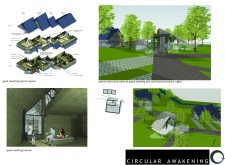5 key facts about this project
### Overview
Located in the diverse landscapes of Latvia, the project aims to create a synthesis of modern living and sustainability across two distinct zones divided by a river: the "Relax" Land and the "Reawaken" Land. The design emphasizes circularity in both layout and experience, encouraging a meditative journey for residents and visitors. The reflective river acts as a natural divider while enhancing the tranquility of the environment and fostering a connection with nature.
### Spatial Arrangement
The project features a carefully curated spatial organization that includes a range of functional areas, each integrated into the surrounding landscape. Central to this composition is the main house, offering communal spaces for dining, yoga, and lounging. Surrounding this are sauna and meditation pods, promoting both social engagement and private reflection. Guest dwellings, strategically placed throughout the property, prioritize privacy while maintaining a connection to the natural surroundings. Circulation paths and bridges are designed not only for practical movement but also to symbolize individual journeys through spaces of reflection. Extensive landscaping incorporates biodiverse gardens and a biofiltration swale, supporting environmental management.
### Material Selection
Material choices reflect a commitment to both aesthetic and sustainable principles. Brick provides structural stability and warmth in the main house, harmonizing with the outdoor environment. Instances of glass maximize natural light and facilitate visual continuity between indoor and outdoor spaces. Wood is extensively utilized throughout the guest dwellings, offering a warm interior atmosphere that resonates with rustic charm. Features such as green roofs are incorporated to enhance insulation and biodiversity, while the use of corrugated metal for roofing ensures durability and modernity. Together, these materials support the project's overarching sustainability philosophy.


