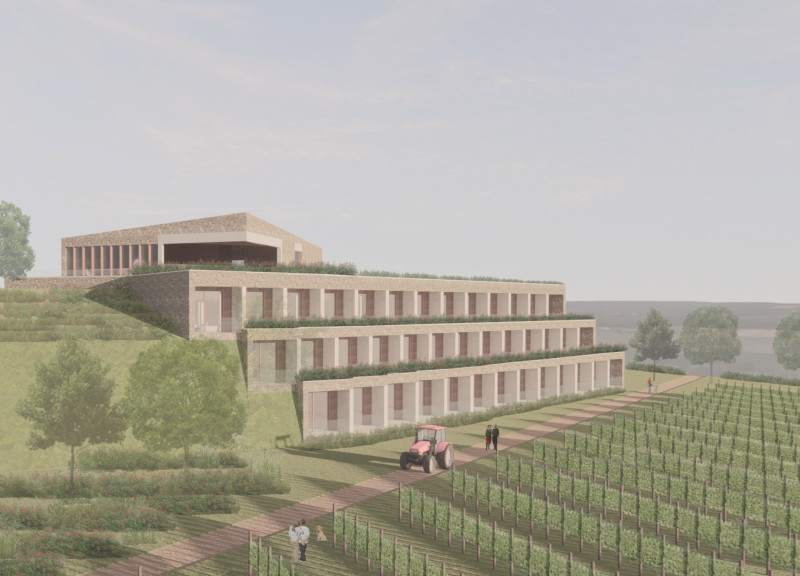5 key facts about this project
This architectural project centers around a mixed-use facility designed to accommodate a hotel, spa, restaurant, and event spaces, all situated within a picturesque vineyard landscape. The aim is to harmonize hospitality with the regional culture of viticulture, establishing an environment conducive to both relaxation and social interaction. The design emphasizes connection to the surrounding landscape while providing accessible and luxurious amenities.
The facility's layout showcases a clear spatial organization that distinguishes each functional area while maintaining cohesion. A thoughtfully designed flow guides visitors from the hotel to dining and event areas, promoting exploration of the landscape. Large windows and open spaces are strategically positioned to provide views of the vineyard, enhancing guest experience and interaction with the natural surroundings.
Unique Design Approaches
One distinguishing feature of this project is the integration of local materials, such as local stone, concrete, timber cladding, and roof tiles, which contribute to both the aesthetic and sustainability of the design. These materials have been selected not only for their functionality but also for their ability to root the building within the local context. By employing regionally sourced materials, the project demonstrates a commitment to sustainability and supports the local economy.
Another innovative aspect includes the incorporation of green roofs and outdoor public spaces, which serve multiple purposes: enhancing biodiversity, reducing stormwater runoff, and creating a pleasant environment for guests and the community. The rooftop garden and outdoor dining areas facilitate a blending of indoor and outdoor experiences, encouraging engagement with nature.
Architectural Elements and Functional Spaces
The design features a range of amenities aimed at enhancing visitor experience. The hotel comprises various room types, each equipped with private balconies that provide picturesque views of the vineyards. Wellness facilities within the spa cater to relaxation and rejuvenation, while the restaurant emphasizes local cuisine, highlighting seasonal ingredients sourced from the surrounding area.
Event spaces are designed to accommodate a range of activities, from weddings to corporate retreats, reflecting the multifaceted nature of contemporary hospitality. The connection between these spaces is enhanced through thoughtful circulation paths that ensure accessibility and comfort.
Overall, this architectural project exemplifies a balanced approach that prioritizes functionality, sustainability, and aesthetic integration with its surroundings. For more detailed insights, including architectural plans, sections, and design ideas, readers are encouraged to explore the project's presentation further.





















































