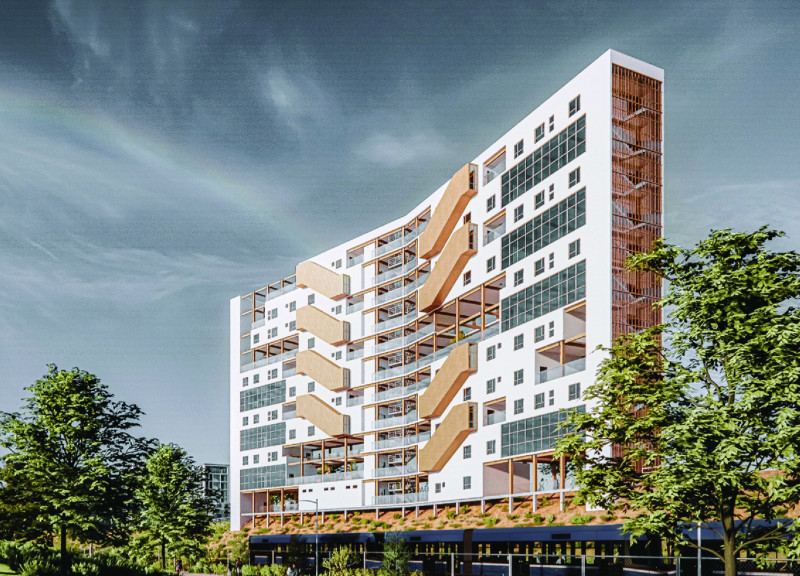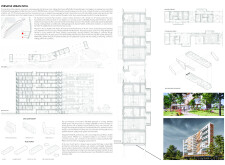5 key facts about this project
## Project Overview
The Versatile Urban Infill is located in downtown Los Angeles, addressing the acute demand for affordable housing within an urban setting. The design is crafted to enhance community-oriented living while responding to the city’s existing infrastructure and density. The project emphasizes the need for adaptable housing solutions that meet contemporary urban challenges while promoting sustainability.
### Spatial Strategy and Modular Design
Central to the architectural approach is the implementation of a modular "pod system." This design enables the accommodation of two to three-bedroom units, cleverly balancing private living spaces with communal areas. The flexibility of the pod system allows for efficient use of narrow or irregularly shaped lots, supporting the goal of densification without compromising residents’ quality of life. Shared amenities, including playgrounds, gardens, and lounges, are integrated within the layout, promoting interaction among residents and fostering a sense of community.
### Material Selection and Sustainability
The choice of materials plays a significant role in achieving both aesthetic appeal and environmental sustainability. Wood is prominently featured in the façade, contributing warmth and texture while adhering to sustainable sourcing practices. Recycled metal offers structural robustness, while extensive use of glass maximizes natural light infiltration and visual connectivity with the outdoors. Concrete provides a durable foundation, allowing for creative architectural expressions. Additionally, a green roof system enhances biodiversity and assists in thermal regulation, further underscoring the project’s commitment to ecological responsibility.



















































