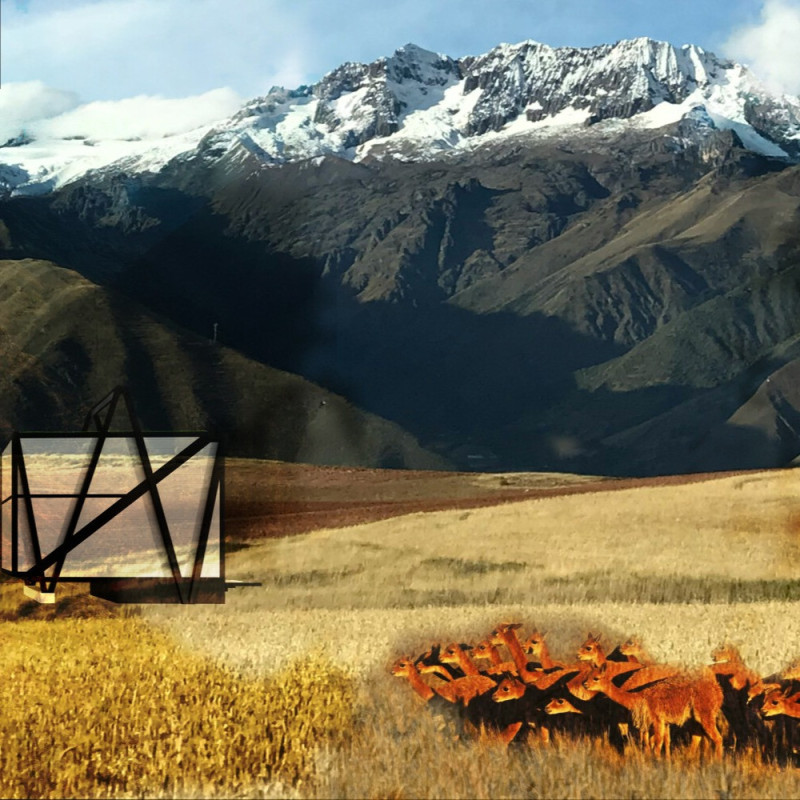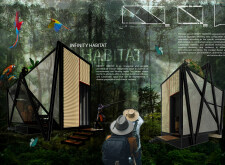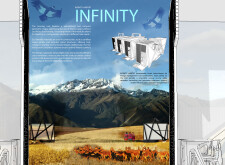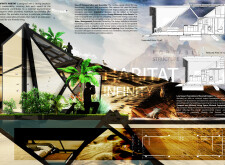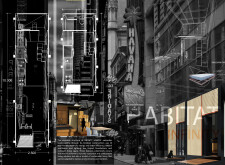5 key facts about this project
### Overview
The Infinity Habitat project is situated within a range of diverse environmental contexts, aiming to provide adaptable and sustainable living solutions. The design focuses on creating a functional and efficient housing model that addresses the needs of various geographic and climatic conditions. This initiative is rooted in principles of minimalism and sustainability, ensuring that it can serve as a relevant alternative across different locations.
### Modularity and Space Optimization
The design employs a modular structure that allows for flexibility and customization, enabling units to expand or contract based on specific housing needs. This adaptability makes it suitable for both urban and rural settings. The geometric configuration of the units maximizes usable interior space while maintaining functionality, enhancing user experience through an optimized living environment.
### Sustainable Material Selection
Material choice is critical to the project's sustainability and aesthetic integrity. Certified wood panels provide ecological benefits while offering durability, while recycled metal structures contribute to both structural integrity and environmental sustainability. Kingspan panels are utilized for their superior insulation properties, enhancing energy efficiency. Extensive glass surfaces integrate natural light and visual connectivity with the surroundings, further supporting sustainable living practices through reduced reliance on artificial lighting.


