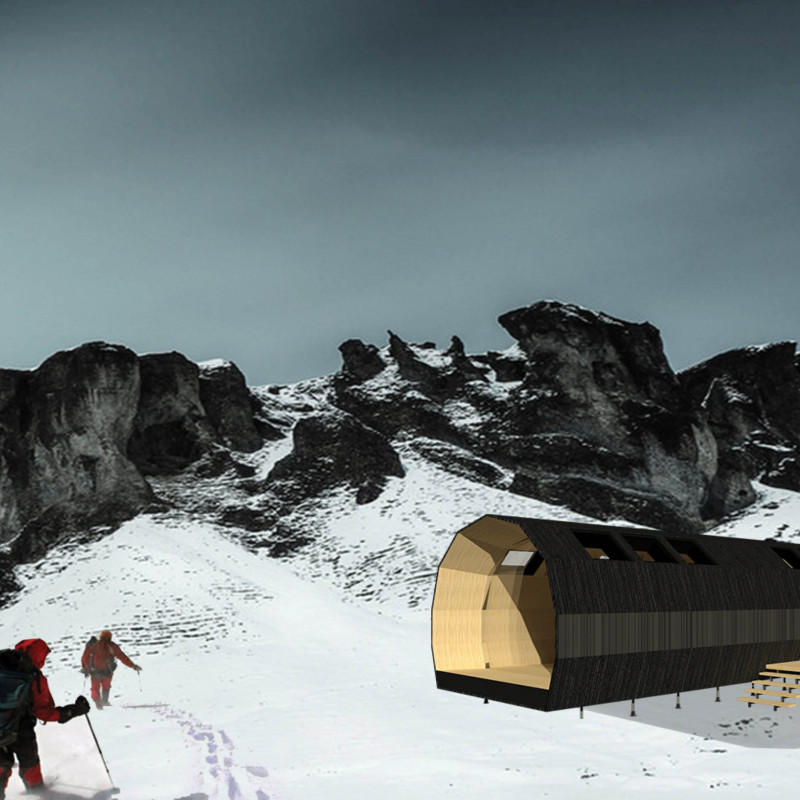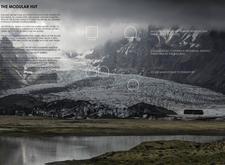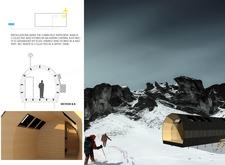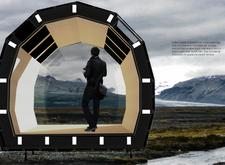5 key facts about this project
**Project Overview**
The Modular Hut is designed as a flexible accommodation solution situated in Iceland, catering to the growing demands of tourism and outdoor exploration. Strategically developed to adapt to the country's diverse landscapes and challenging climatic conditions, the project enhances visitor experiences while maintaining a minimal environmental footprint. The modular design utilizes customizable components that can be configured to suit varying group sizes and functionality requirements, making it a versatile choice for both adventurers and casual travelers.
**Modular Configuration and Spatial Optimization**
The design comprises several distinct modules serving specific functions, including a living area, bedrooms, bathroom, and storage. Each module accommodates between two to eight occupants, allowing for various configurations tailored to different user needs. The dimensions have been carefully planned to adhere to transportation standards, optimizing usability while ensuring easy assembly and relocation. With lengths ranging from 4 to 6 meters and a height of 3 meters, these huts can be efficiently set up across varied terrains with minimal site preparation.
**Materiality and Sustainable Systems**
The choice of materials reflects both functionality and durability. The exterior frame is constructed of wood, providing natural insulation, while the walls are secured with weather-resistant materials to withstand Iceland's harsh conditions. Polystyrene insulation enhances thermal efficiency, and interior finishes use light wood to create an inviting atmosphere. In alignment with sustainability principles, the huts incorporate rainwater collection systems and wind energy generation, promoting self-sufficiency and reducing reliance on external resources. A robust structural framework ensures stability against the region's strong winds and snow loads, enabling the huts to harmonize with the surrounding environment.






















































