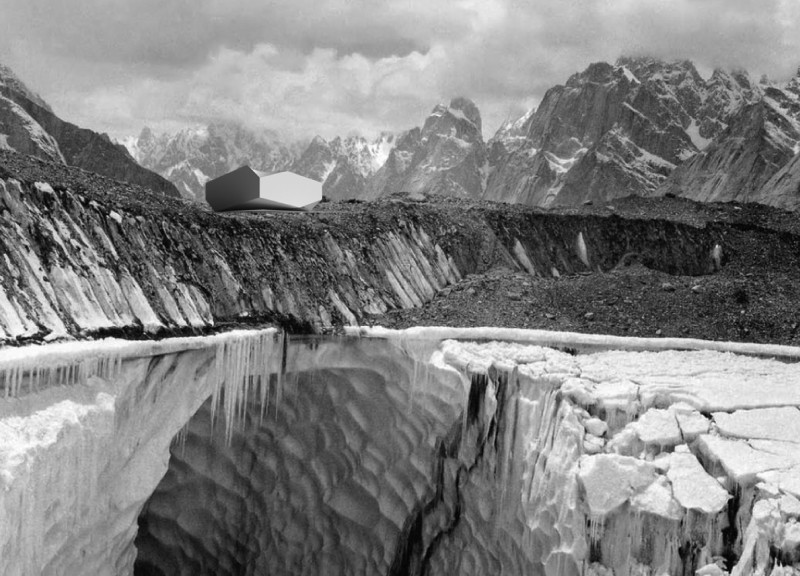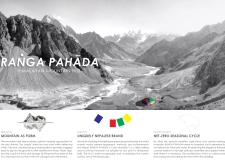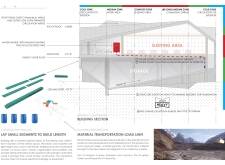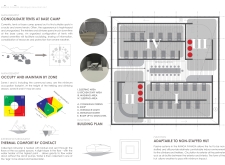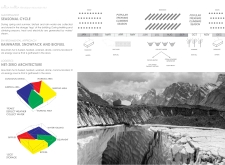5 key facts about this project
### Ranga Pahāda: Himalayan Mountain Hut Overview
Located in the Himalayas, Ranga Pahāda is a mountain hut designed to serve trekkers and climbers while addressing the challenges of high-altitude environments. The structure reflects a commitment to sustainability and local identity, ensuring that it harmonizes with the surrounding landscape. Its architectural form is guided by practical considerations, aiming to withstand extreme weather conditions and facilitate a notable user experience.
### Climatic and Spatial Strategies
The design employs a unique architectural form that mimics the mountainous terrain, allowing for efficient rain and snow management while deflecting harsh winds. The spatial organization is meticulously planned, with distinct zones for sleeping, communal activities, and storage, promoting both comfort and functionality. Sleeping areas are elevated for warmth, while the kitchen and washing areas enhance convenience and communal use. This thoughtful layout supports self-sufficient operations, accommodating users in a way that encourages independence.
### Material Selection and Sustainability
Ranga Pahāda features a selection of durable materials suited for the harsh mountain climate. Weather-resistant fabrics provide exterior cladding, offering insulation without compromising on lightweight properties. Laminated wooden veneers serve as structural elements, reducing transportation-related carbon footprints. Additionally, the integration of radiant heating pipes and advanced insulation materials contributes to the creation of thermal comfort. The hut's sustainability practices include resource management systems that collect rainwater and utilize biofuels for heating, exemplifying a commitment to net-zero architecture while minimizing ecological impact.


