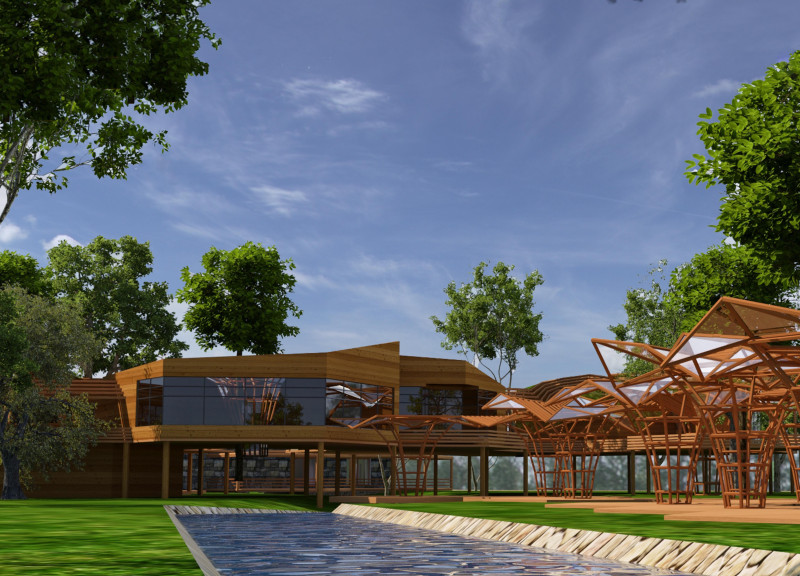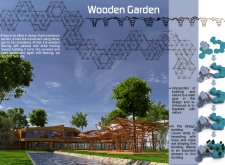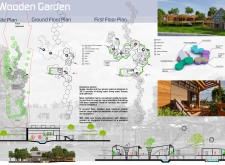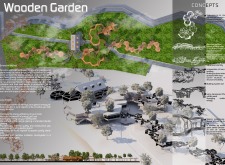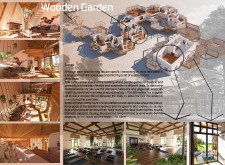5 key facts about this project
### Project Overview
The Wooden Garden project is situated in a natural setting, designed to facilitate tranquility and meditation. The primary intent is to create a harmonious relationship between the built environment and the surrounding landscape through innovative spatial strategies and material selection. A hexagonal modular system underpins the design, promoting flexibility and diverse spatial arrangements that resonate with organic forms.
### Spatial Organization and Functionality
The site plan is strategically organized to incorporate multi-functional spaces that support both communal and individual activities. The ground floor features hexagonal units designated for various functions, including a Main Event Hall for gatherings and specialized wellness rooms. On the first floor, residential areas include adaptable room configurations, fostering a balance between private retreat and community interaction. Common areas are thoughtfully designed to encourage social engagement while also accommodating individual privacy needs.
### Material Selection and Sustainability
Natural materials play a central role in the project's design, primarily utilizing wood for structural elements and finishes to ensure environmental compatibility. Low-glass windows enhance energy efficiency by maximizing natural light while minimizing energy consumption. Furthermore, photovoltaic panels are integrated into the design, reflecting a commitment to renewable energy and sustainable architectural practices. The interlacing of built structures with existing trees exemplifies a forward-thinking approach that prioritizes ecological considerations while fostering a unique living environment.


