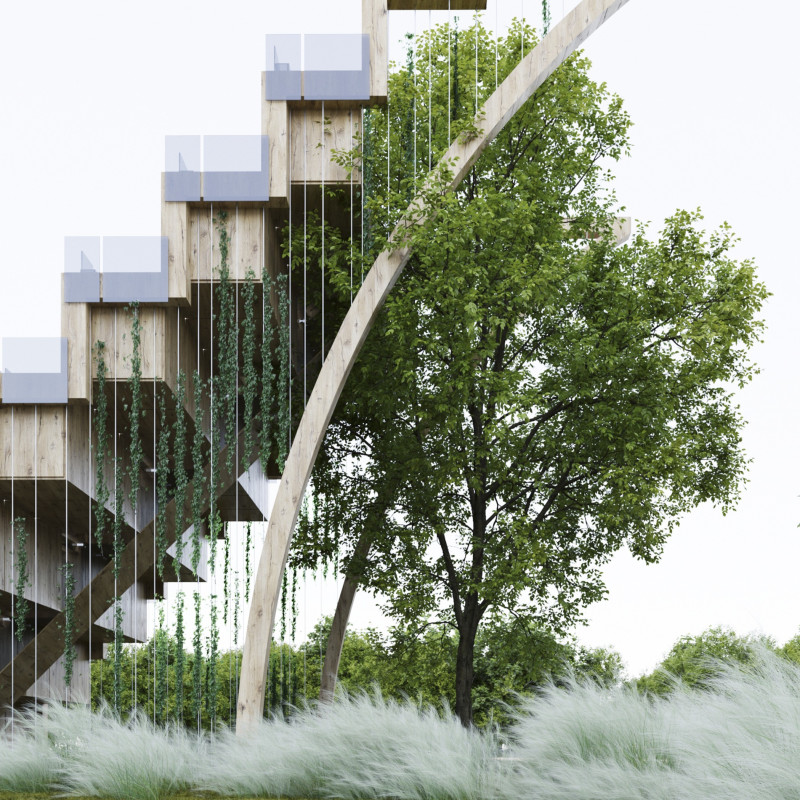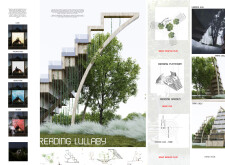5 key facts about this project
### Overview
"Reading Lullaby" is situated within a landscape that integrates seamlessly with its environment, designed to enhance community engagement and foster a love for reading. The intent is to create a multifunctional space that redefines traditional library roles, making it an active participant in the lives of its users. The structure responds to its natural context while embracing modern architectural techniques to form a distinctive educational and recreational facility.
### Architectural Form and Spatial Strategy
The design of "Reading Lullaby" features a striking profile characterized by sweeping curves and angular forms, differentiating it from conventional library architecture. An inclined transition within the building's structure facilitates fluid movement and interaction throughout the space. Interior zones are purposefully varied, accommodating both quiet reading and collaborative learning activities. The Library Hall serves as a communal hub, designed to host workshops and events and reinforce the facility's role as a center for social engagement.
### Integration with Nature and Sustainability
A central tenet of the design is its integration with the surrounding natural landscape. The use of large trees within the structure and cascading vertical gardens enhances biodiversity while fostering a strong connection between the built environment and nature. Outdoor reading platforms provide immersive literary experiences, situated to offer views of the landscape. The selected material palette emphasizes sustainability, incorporating wood for warmth, concrete for structural integrity, glass for transparency, and steel for support in innovative forms. This combination not only addresses environmental concerns but also enriches the user experience through optimal natural light and aesthetic coherence.




















































