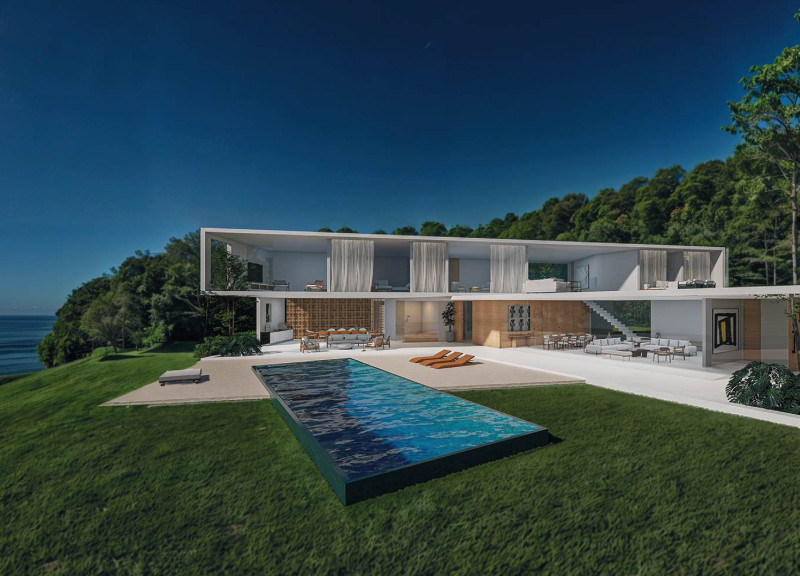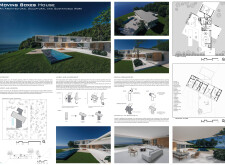5 key facts about this project
**Overview**
Located in Azenhas do Mar, Portugal, the Moving Boxes House is a contemporary architectural design that responds to its coastal context through modular, box-like structures. The intent of the design is to harmonize with the natural landscape, offering both aesthetic appeal and functional benefits. The building's orientation takes advantage of the dramatic cliffs and vistas of the Atlantic Ocean, allowing for expansive views while addressing environmental considerations such as natural ventilation and light management.
**Spatial Configuration**
The layout of the Moving Boxes House features a series of discrete "boxes," each contributing to a flexible living environment that accommodates varied uses and fosters social interaction. This arrangement promotes fluid circulation patterns and enhances indoor-outdoor transitions through extensive use of glass walls and open patios. The strategic organization of spaces maximizes exposure to natural light and prevailing breezes, ensuring a comfortable living experience tailored to its coastal surroundings.
**Material Selection and Environmental Integration**
Materiality plays a crucial role in the design, emphasizing both structural performance and environmental sustainability. The project utilizes reinforced concrete for structural integrity, glass for maximizing views and daylight, and wood for cladding, adding warmth and a natural aesthetic. Steel components enhance durability while reducing overall weight, and composite materials offer energy efficiency in windows and doors. This thoughtful selection of materials not only supports the house's functionality but also results in a cohesive relationship with the landscape, contributing to a sustainable living environment.




















































