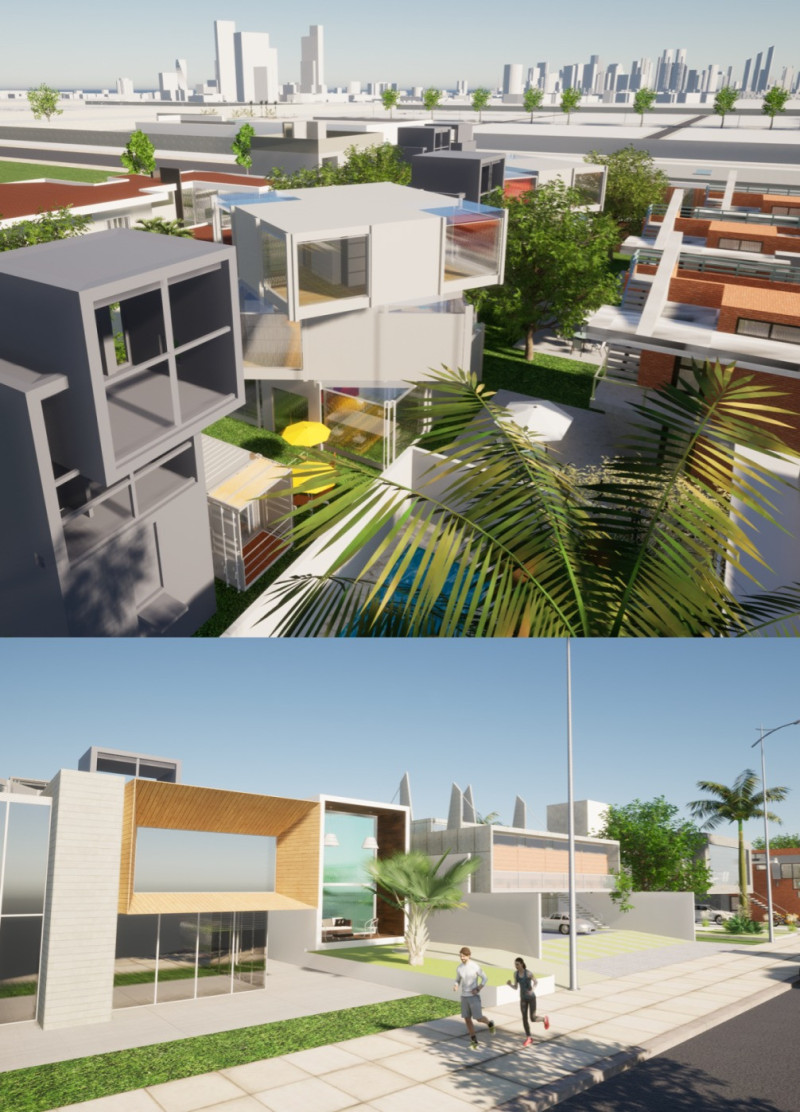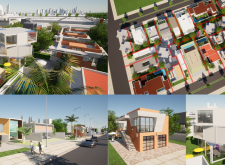5 key facts about this project
### Overview
The project is situated within an urban context where the intent is to develop a contemporary residential community that balances visual appeal with functionality. A diverse array of residential units has been designed to harmonize with the surrounding landscape, incorporating elements of landscape architecture alongside modern design principles.
### Community-Centric Approach
The layout is organized to foster a sense of community while maintaining individual privacy. Walkways and green spaces are strategically placed to promote interactions among residents. Shared recreational areas facilitate engagement and create a welcoming atmosphere, catering to a variety of social preferences. The design ensures that communal spaces are integrated throughout the neighborhood, enhancing the overall quality of life for inhabitants.
### Material Selection and Sustainability
A range of durable and sustainable materials has been employed throughout the design. Concrete serves as the primary structural element, providing strength and a minimalistic aesthetic. Wood is used in facades and detailing to introduce warmth, while extensive glazing enhances natural light in interior spaces, improving energy efficiency and connectivity to the outdoors. Brick is strategically incorporated for texture, and metal elements contribute to a sleek appearance. Additionally, the project makes use of environmentally responsible landscaping and water absorption systems to reduce urban heat and support biodiversity. Parking solutions are integrated into the design, minimizing visual clutter and enhancing convenience for residents and visitors.


















































