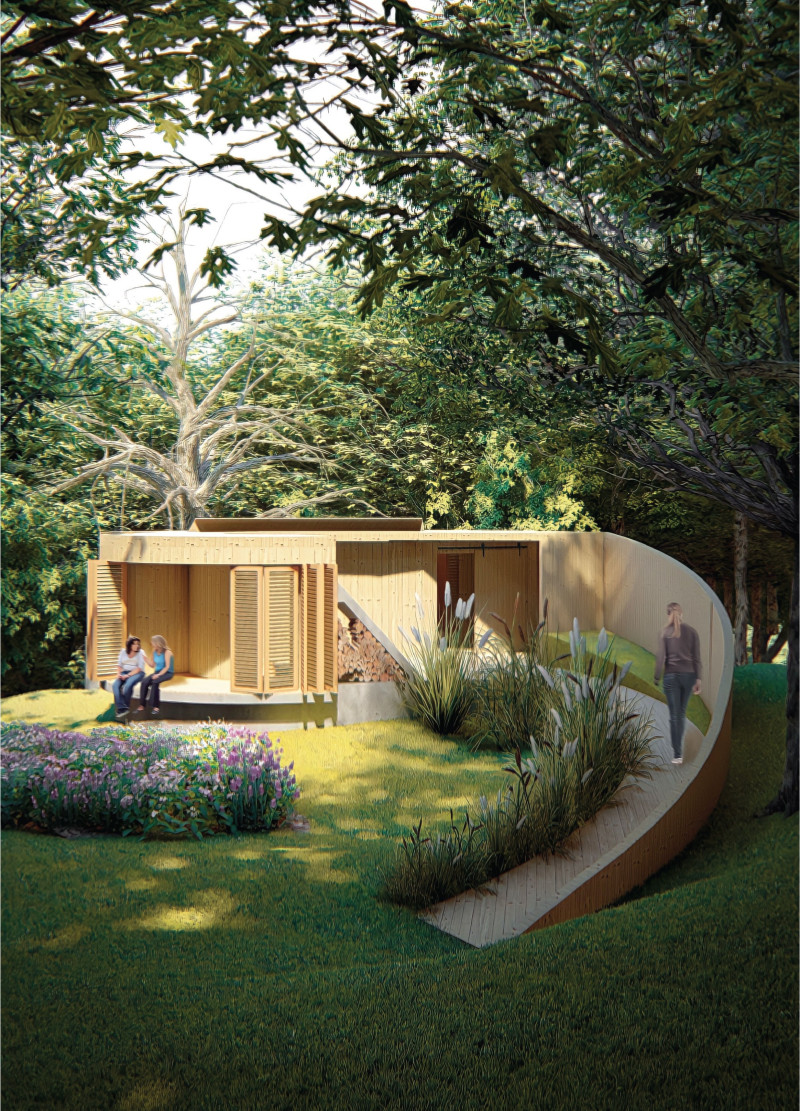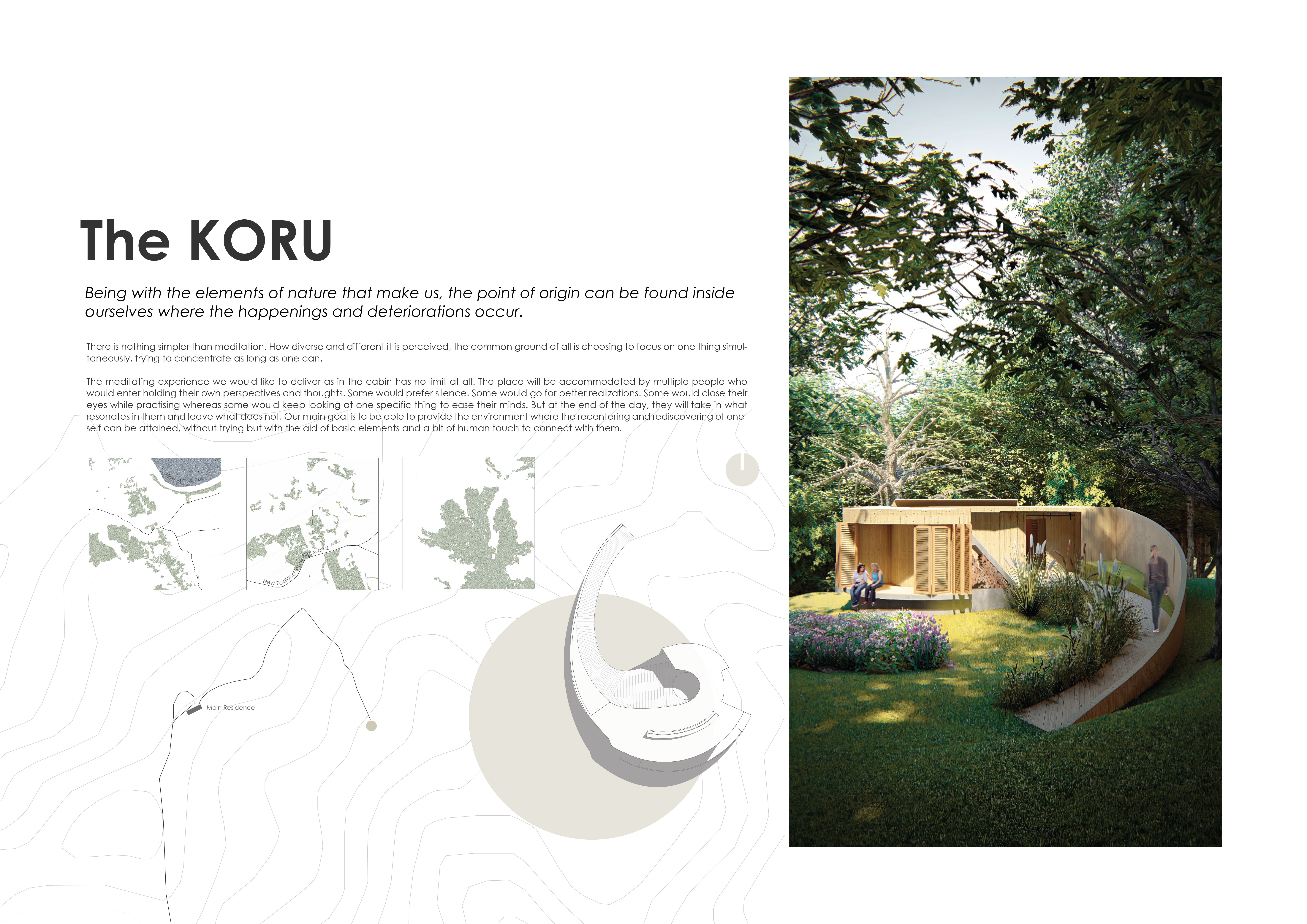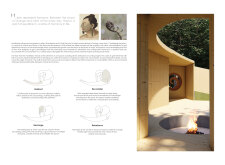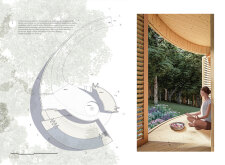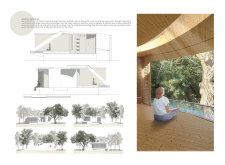5 key facts about this project
The Koru is an architectural project designed as a meditation cabin that integrates seamlessly with its natural environment. The design is inspired by the Māori symbol of the same name, which represents harmony and renewal. This facility aims to create a tranquil space for reflection and contemplation, supporting individual wellness and fostering a connection with nature.
The cabin’s spatial configuration focuses on an organic, fluid layout that encourages movement and natural flow. Central to its design is a meditation area that allows users to engage in various forms of introspection while remaining aware of their surroundings. The thoughtful orientation of the building not only maximizes natural light but also enhances the user experience by offering diverse sensory encounters with both the interior space and the landscape outside.
Unique Design Approaches
One distinctive feature of The Koru is its zenithal opening at the top of the structure. This architectural element allows natural light to pour into the interior, creating a guiding connection between the occupants and the external world. The intentional placement of the fire pit in a central location serves as both a visual anchor and a communal gathering point, integrating the elemental aspects of fire into the meditative experience.
Moreover, the incorporation of a reflection pool within the meditation area facilitates deeper engagement with tranquility and self-awareness. The water feature is positioned to reflect the overhead sky, enriching the relationship between the users and their environment.
Materials and Textures
The choice of materials in The Koru has been made with both aesthetic and functional considerations in mind. The predominant use of timber creates warmth and a soothing acoustical experience, while concrete provides structural support, particularly in areas where stability is paramount. Expansive glass openings are strategically placed to enhance views and promote an unobtrusive relationship with the landscape, focusing on light and connectivity with the outdoors.
In summary, The Koru exemplifies a focused approach to architecture that emphasizes integration with nature and individual wellness. Its unique features, such as the zenithal opening, reflection pool, and community-focused fire pit, set it apart from typical meditation spaces. For a deeper understanding of The Koru’s architectural plans, sections, and design elements, readers are encouraged to explore the project presentation and engage with its intricate details.


