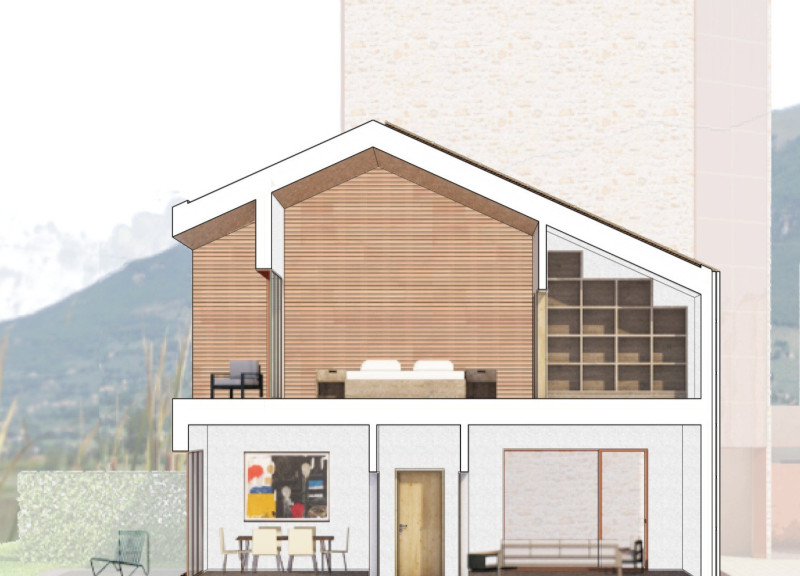5 key facts about this project
The architectural project "Tili Vini for Guests" is designed to enhance the experience of visitors in the Umbrian Valley, an area renowned for its scenic landscapes and rich agricultural heritage, particularly in wine production. This project integrates contemporary accommodations while respecting the region's environmental and cultural context. The design aims to attract tourists by providing a blend of luxury, comfort, and accessibility to nature.
The primary function of the project is to accommodate guests in a setting that allows for immersion in the local culture and landscape. It comprises guest homes and a central communal tower, each carefully calibrated to foster interactions while preserving privacy. The layout is characterized by a series of "L"-shaped volumes that offer both visual and functional advantages, effectively capturing sunlight and maximizing energy efficiency.
Innovative Structural Design
One of the project’s distinguishing features is its innovative use of materials and design strategies. The buildings utilize Cross-Laminated Timber (XLAM) for both structural integrity and aesthetic appeal, allowing for lightweight construction that still maintains robust performance. The guest homes are designed with core living spaces on the ground floor and private bedrooms above, promoting both functionality and comfort.
The central tower features large, open areas that facilitate communal activities, such as dining and wine tastings. Its design integrates large glass elements to create a seamless connection between the indoors and outdoors, maximizing natural light while offering expansive views of the surrounding landscape.
Sustainable Practices and Cultural Integration
Sustainability is at the core of the architectural approach. The project employs passive solar design principles, optimizing the buildings’ orientation to harness energy from the sun while minimizing the need for artificial heating and cooling. This is complemented by the use of locally sourced materials, including natural stone for cladding, which reflects the traditional construction methods of the region.
The integration of natural pools serves as an innovative water management solution, functioning as ecological features that promote biodiversity. These systems not only enhance environmental sustainability but also elevate the aesthetic value of the property.
Visitors are encouraged to explore the architectural plans and sections of "Tili Vini for Guests" for a comprehensive understanding of the project’s design and functionality. Delving into the architectural designs and ideas will provide deeper insights into how this project uniquely contributes to the landscape of tourism in the Umbrian Valley.





















































