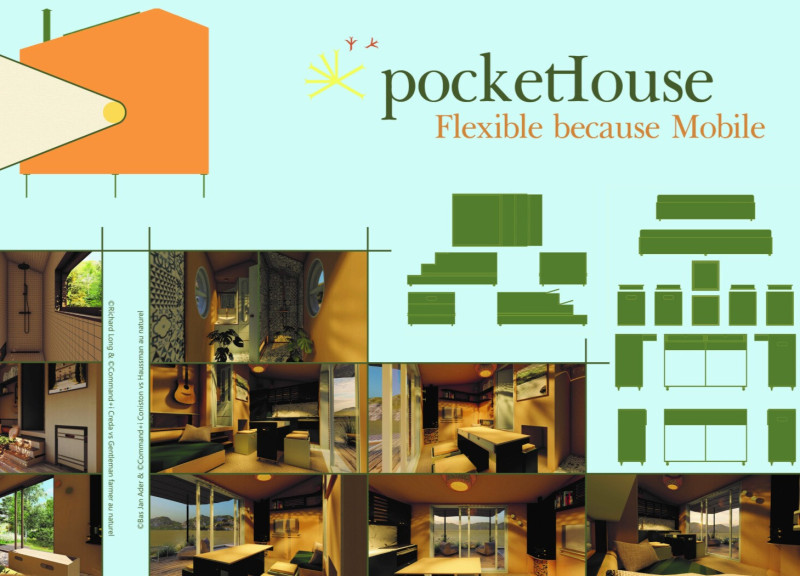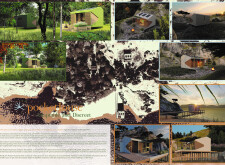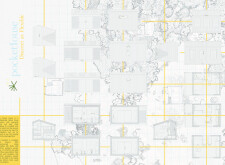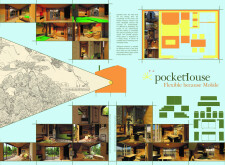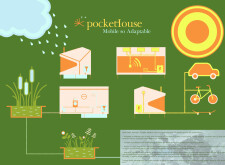5 key facts about this project
## Project Overview
The Pocket House is located in France and addresses pressing challenges related to urbanization and housing shortages. This initiative offers a solution for affordable and flexible living, promoting a sustainable and adaptable environment suited for both urban and rural contexts.
### Adaptability and Spatial Strategy
The design emphasizes adaptability and discretion, allowing inhabitants to modify their living spaces according to personal needs. The concept of "Archimobility" is central, highlighting the importance of versatile space usage throughout daily activities. Internal spaces are crafted to be multifunctional, supporting various configurations for diverse activities. The structure’s mobility is facilitated by a prefabricated timber frame that supports easy relocation, while its minimal land impact is achieved through a foundation resting on pilings.
### Sustainability and Materiality
Sustainability is integral to the Pocket House, which includes features such as solar panels, rainwater collection systems, and options for composting toilets, all aimed at promoting self-sufficiency and reducing ecological footprints. The material selection includes a sustainable timber frame for structural integrity, openwork wood for exterior cladding that enhances ventilation, and durable steel sheet cladding. Additionally, 12 cm thick wood wool insulation maximizes energy efficiency, and large glass windows ensure ample natural light while fostering connection with the surrounding environment.
The design incorporates compliance with France's 2020 environmental regulations, ensuring effective insulation and reduced energy consumption, further aligning the project with contemporary ecological standards.


