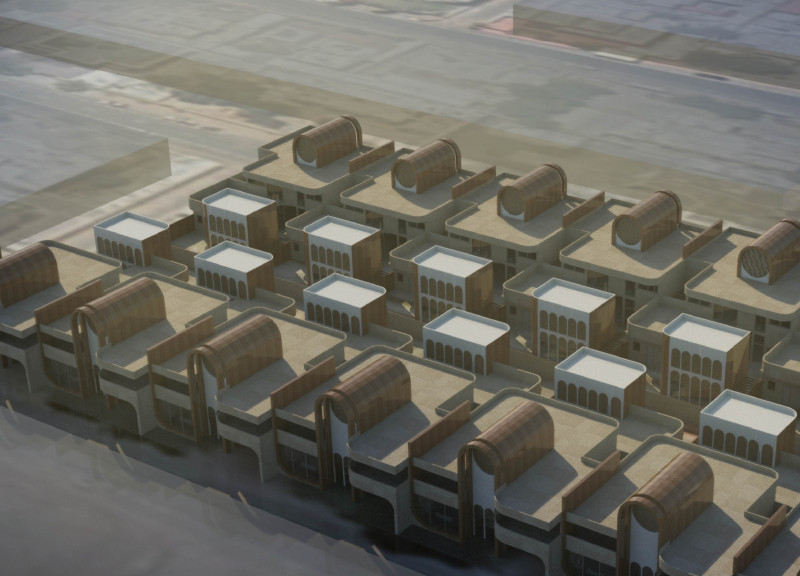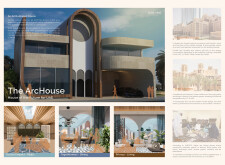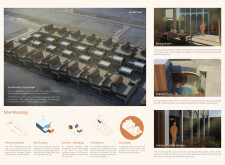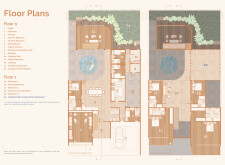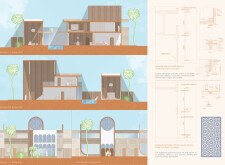5 key facts about this project
**Overview**
The ArcHouse is an architectural project situated in the United Arab Emirates, designed to align with the cultural, climatic, and social demands of the region. Its concept integrates traditional elements with modern design principles to create a residence that reflects community values and family connectivity. Key features include an arch-shaped structure that serves as a motif of welcoming and safety, accommodating local cultural practices and promoting interpersonal interactions.
**Architectural Strategy**
The design incorporates a double skin facade, which is instrumental in minimizing heat transfer and reducing noise infiltration, contributing to energy efficiency. This innovative feature is particularly significant in the UAE's challenging climate, as it helps maintain indoor comfort and achieves up to a 19% reduction in energy consumption compared to conventional facades. Additionally, traditional wind catchers are integrated to facilitate natural cooling, which merges modern efficiency with historical architectural practices. Outdoor amenities, such as a pool and private garden, enhance recreational opportunities while addressing the need for privacy and comfort.
**Material and Sustainability**
Material choices emphasize both environmental sustainability and aesthetic appeal. Key components include stone tiles for durability and insulation, timber to introduce a warm atmosphere, and aluminum mesh to regulate sunlight and improve thermal comfort. The strategic orientation and layout of the building optimize service zones and enhance ventilation, reinforcing a commitment to eco-friendly design. The flexibility of the floor plans allows for future adaptability, accommodating changing family needs and supporting sustainable living in response to escalating housing demands within the region.


