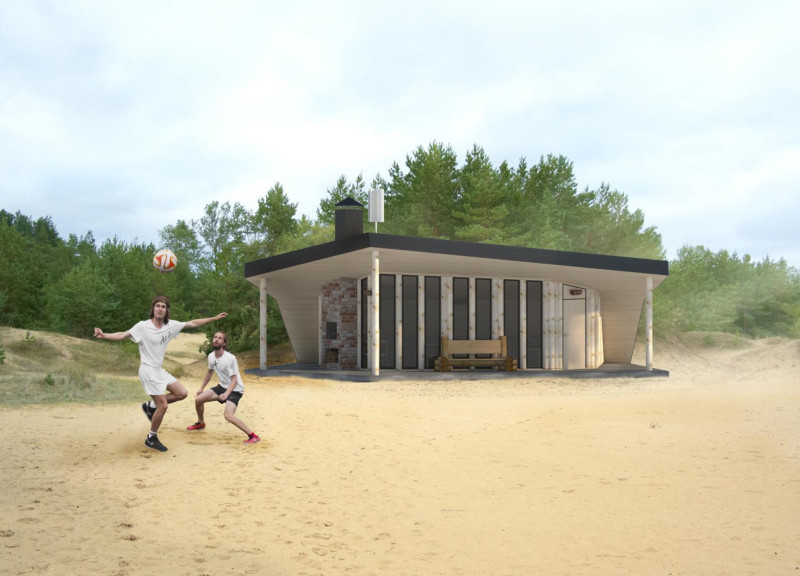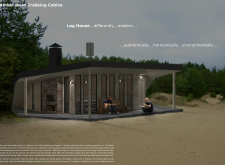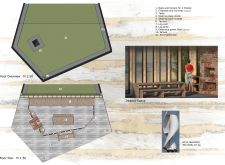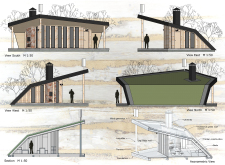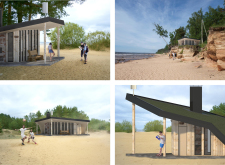5 key facts about this project
## Overview
The Amber Road Trekking Cabins are located in a forested area, designed to facilitate engagement with the surrounding environment while considering modern sustainability practices. The project blends traditional log house architecture with contemporary elements to enhance functionality and aesthetic appeal, prioritizing an immersive outdoor experience.
## Architectural Configuration
The cabins feature a distinctive pent roof designed to support an extensive green roof system. This architectural choice enhances insulation, encourages biodiversity, and integrates the structure with the landscape. The roofline extends to allow ample natural light into the living spaces while providing shelter for outdoor areas, promoting a cohesive relationship between indoor environments and nature.
## Materiality and Sustainability
The selection of materials emphasizes both durability and ecological responsibility. The primary construction material, logs, offers natural aesthetics and structural integrity. Glass panels are strategically incorporated to maximize natural light and views, creating a sense of openness. Timber elements, along with optional brick fireplaces, enhance warmth and comfort within the interiors. Outdoor areas utilize gravel to facilitate drainage while maintaining a natural appearance. A 300-watt wind generator underscores the commitment to renewable energy, complementing features like rainwater harvesting systems. The extensive green roof not only bolsters energy efficiency but also supports local flora and fauna, further intertwining the cabins with their ecosystem.


