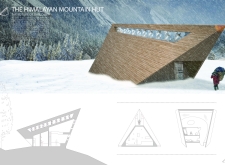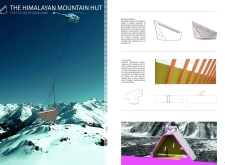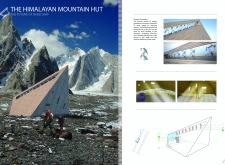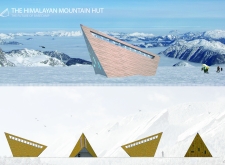5 key facts about this project
### Overview
The Himalayan Mountain Hut serves as a base camp designed for climbers and adventurers navigating the rugged terrains of the Himalayas. Located in a remote mountainous area, the project emphasizes functionality, sustainability, and a respectful integration with the natural landscape. The architectural approach prioritizes durability and comfort while addressing the challenges posed by extreme weather conditions.
### Structural and Spatial Strategy
The form of the hut is characterized by angular geometries that echo the adjacent mountains, a feature that not only enhances visual coherence but also minimizes wind resistance. The sloped roof facilitates effective snow shedding, while strategically placed large windows optimize natural light and offer expansive views of the landscape. The internal layout is deliberately organized to foster utility, with designated areas for resting, gear storage, and social interaction. This open but segmented design enables users to experience both communal and private spaces amid their outdoor activities.
### Material Selection and Sustainability Features
Construction materials have been meticulously chosen for their durability and environmental compatibility. Standard dimensional lumber forms the structural shell, supported by treated wood finishing for enhanced weather resistance. Metal fasteners ensure stability and longevity of connections, while large glass windows provide both light and warmth. The incorporation of wind turbines for energy generation positions the hut as a sustainable shelter in remote environments, illustrating a forward-thinking approach to architectural design in challenging climates.






















































