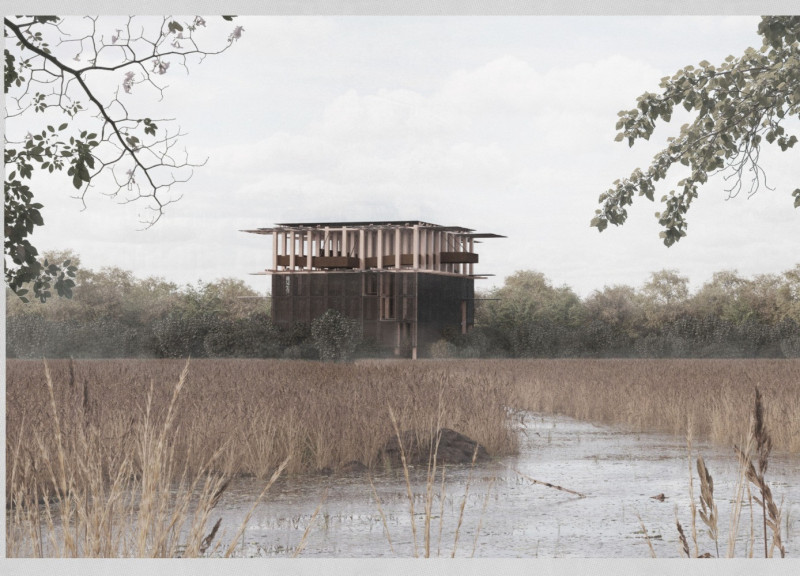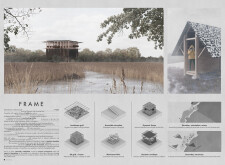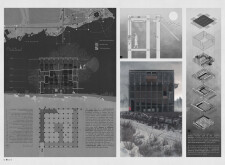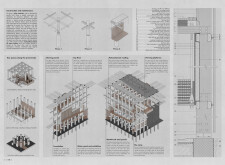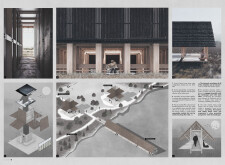5 key facts about this project
## Overview
FRAME is located near Big Slough and seeks to explore the relationship between architectural structure and its natural setting. The project focuses on creating a semi-enclosed space designed to foster public engagement and a strong connection with the surrounding landscape. Central to its intent is an innovative approach to material and form, highlighting the potential for architecture to enhance the experience of both space and environment.
## Structure and Spatial Configuration
The design employs a three-dimensional grid framework that supports modular expansion and provides flexibility within the interior space. This grid system establishes a balance between form and function, with exposed structural elements that emphasize transparency and accessibility. Circulation is optimized via a ramp promenade that connects key communal areas and viewing platforms, ensuring smooth movement throughout the site while complying with accessibility standards.
## Material Selection and Performance
A thoughtful selection of materials underpins FRAME’s design, chosen for their structural integrity and environmental suitability. Wood provides warmth and visual appeal in framing and finishes, while weathered steel contributes durability and rustic character. Polycarbonate roofing maximizes natural light, and aluminum profiles enhance weather resistance through effective rain deflection. Reinforced concrete elements ensure foundational stability, supporting the overall architectural framework and enhancing the project's longevity.


