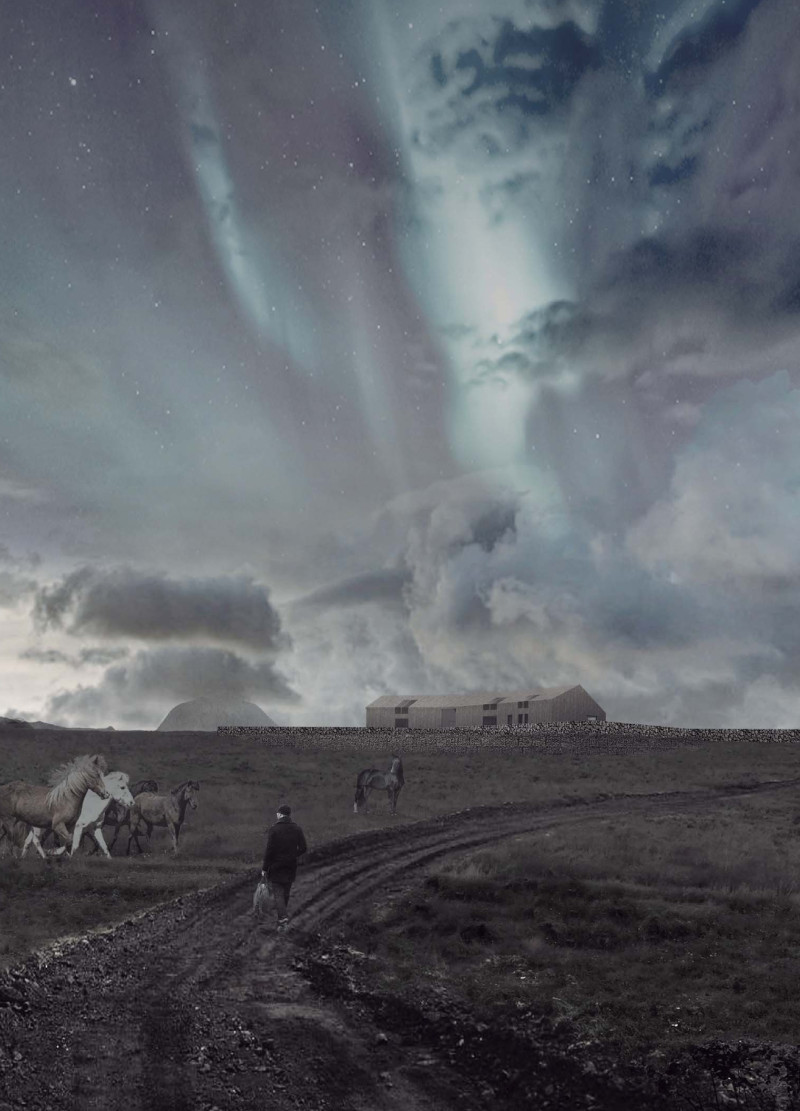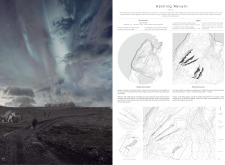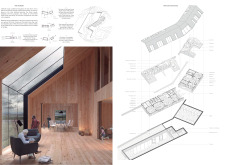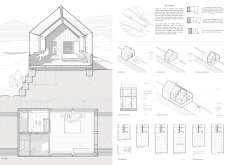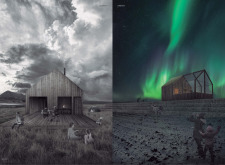5 key facts about this project
## Overview
The Heiming Mývatn project is situated near Lake Mývatn in Iceland, an area renowned for its distinctive geological formations and diverse ecosystems. The design seeks to integrate human habitation with the surrounding natural environment, addressing the challenges posed by Iceland’s climate and topography. The architecture reflects a commitment to creating spaces that foster connections among inhabitants while respecting the natural landscape.
## Material and Form
### Material Selection
The project employs locally sourced volcanic stone and wood to establish a strong connection to its geographical context. Volcanic stone serves both structural and aesthetic functions, while wood is utilized for internal cladding and decking, enhancing warmth and texture. This materiality not only aligns with traditional Icelandic building techniques but also underscores a commitment to sustainability.
### Structural Design
Employing a modular and low-profile design, the structure allows for flexible configurations that adapt to varying seasonal conditions. Spaces are organized into distinct zones, each intended for specific uses—residential, guest accommodations, and service areas. Large windows and open-plan layouts foster a strong connection to the outdoors, providing panoramic views of the surrounding landscapes, including vistas of Lake Mývatn and the aurora borealis.
## Sustainability and Adaptability
### Environmental Considerations
Sustainability is a fundamental aspect of the design, manifesting in the thoughtful selection of materials and energy-efficient construction methods. The architecture is designed to minimize environmental impact while promoting responsible building practices in ecologically sensitive areas.
### Seasonal Adaptability
The project's adaptability to seasonal changes is a significant feature, allowing spaces to be reconfigured as needed to enhance year-round occupancy. This design approach ensures that the structure remains functional and engaging throughout the varying conditions of the Icelandic climate, thereby enriching the user experience in this unique setting.


