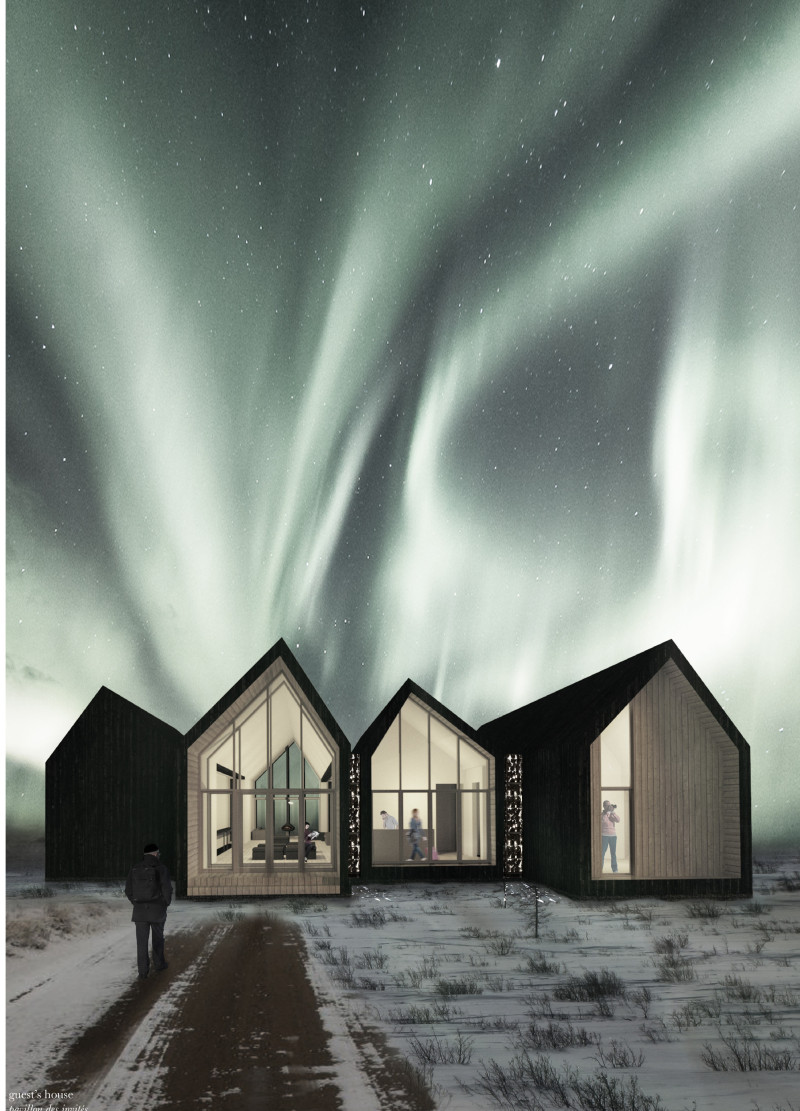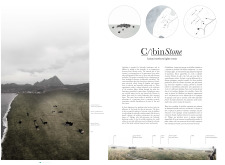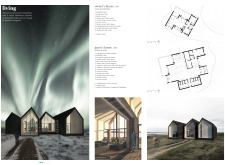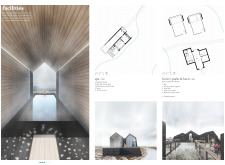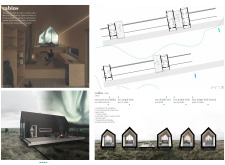5 key facts about this project
## Overview
The Cabinstone project is situated in Iceland, designed to harmonize with the region's distinctive volcanic landscapes while providing a multi-functional space for both visitors and locals. The intent is to create an architectural response to the environment that embodies the cultural narratives of Iceland, particularly its folklore and natural phenomena, such as the Northern Lights.
### Spatial Strategy and Configuration
The design is characterized by a series of interconnected pavilions that facilitate communal interaction while ensuring individual privacy. These structures are strategically clustered to maximize views of the surrounding landscape. The configuration promotes a sense of community through shared spaces, while also allowing for flexibility in how each pavilion is utilized. Interior spaces prioritize functionality and comfort, with large windows that enhance the connection to the outdoors and ensure ample natural light.
### Materiality and Sustainability
Material choices have been made to reflect local characteristics and promote sustainability. The predominant use of wood provides a warm aesthetic, while stone elements echo the geological features of the landscape. Generous glass facades create transparency and a continuous dialogue with the external environment. The project emphasizes ecological responsibility by utilizing renewable materials sourced locally, thereby reducing transportation emissions and fostering a closer relationship with the natural surroundings. Each design element aligns with the project's commitment to be ecologically compatible, integrating seamlessly into the Icelandic terrain and climate.


