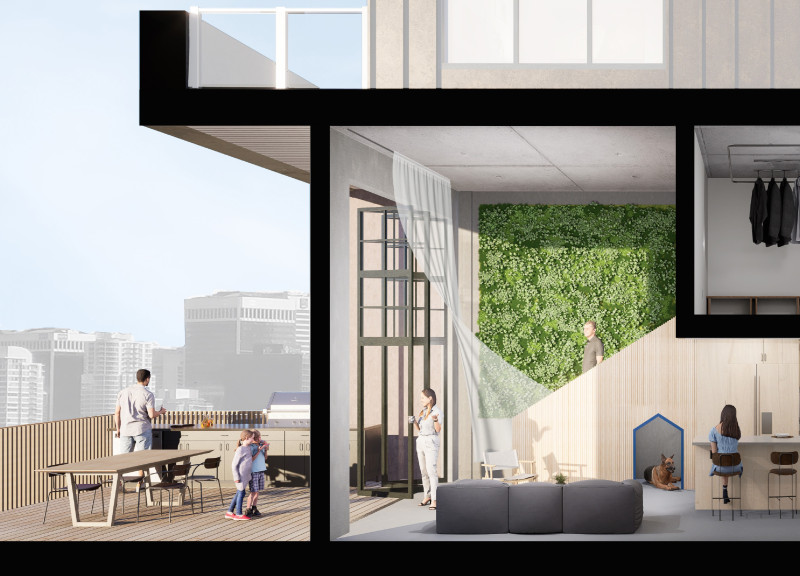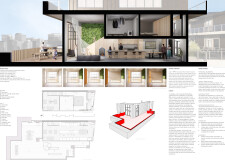5 key facts about this project
**Project Overview**
Located in Gammel, Vancouver, this contemporary residential project reflects an innovative approach to harmonizing with the urban environment. The design integrates sustainable practices and responds to local climatic conditions, aiming to create a residence that is both functional and aesthetically appealing.
**Layout and Spatial Composition**
The three-level design, including a mezzanine, features distinct zones for various activities, blending public and private domains effectively. The upper level consists of a spacious living room, kitchen, and dining area that encourage social interaction, complemented by a covered outdoor kitchen that facilitates outdoor culinary experiences. The mezzanine houses versatile spaces such as laundry and storage, alongside additional sleeping areas, emphasizing adaptability for changing user needs. The ground level includes a welcoming foyer that facilitates circulation throughout the residence.
**Material and Sustainability Framework**
A focus on sustainable materiality is integral to the design. Concrete is employed for its durability and thermal mass, contributing to energy efficiency, while wood—possibly cedar—adds warmth and texture. Expansive glass openings enhance natural light penetration and offer unobstructed views of the surrounding area. Sustainability initiatives include the use of low-VOC paints to improve indoor air quality, energy-efficient appliances, and systems for rainwater harvesting and greywater recycling, all aimed at promoting resource conservation. The inclusion of vertical greenery not only enhances aesthetics but also supports indoor air quality and provides thermal insulation, reflecting a commitment to biophilic design principles.




















































