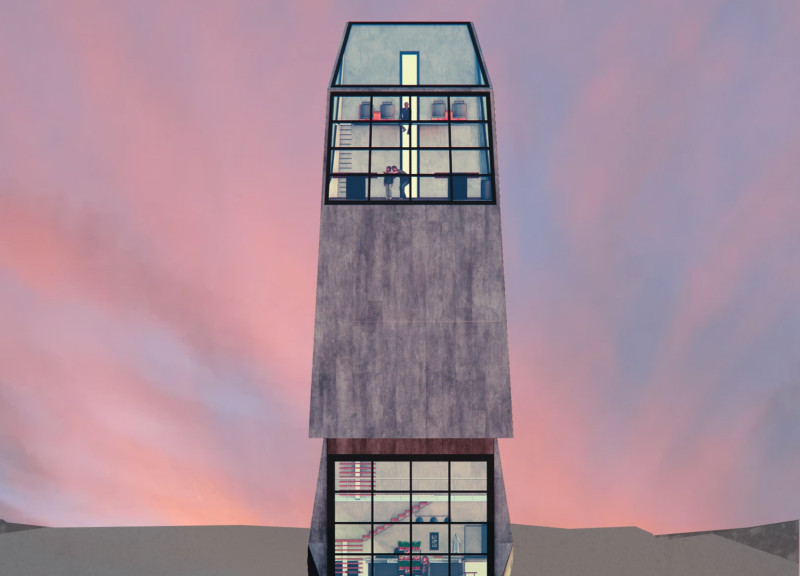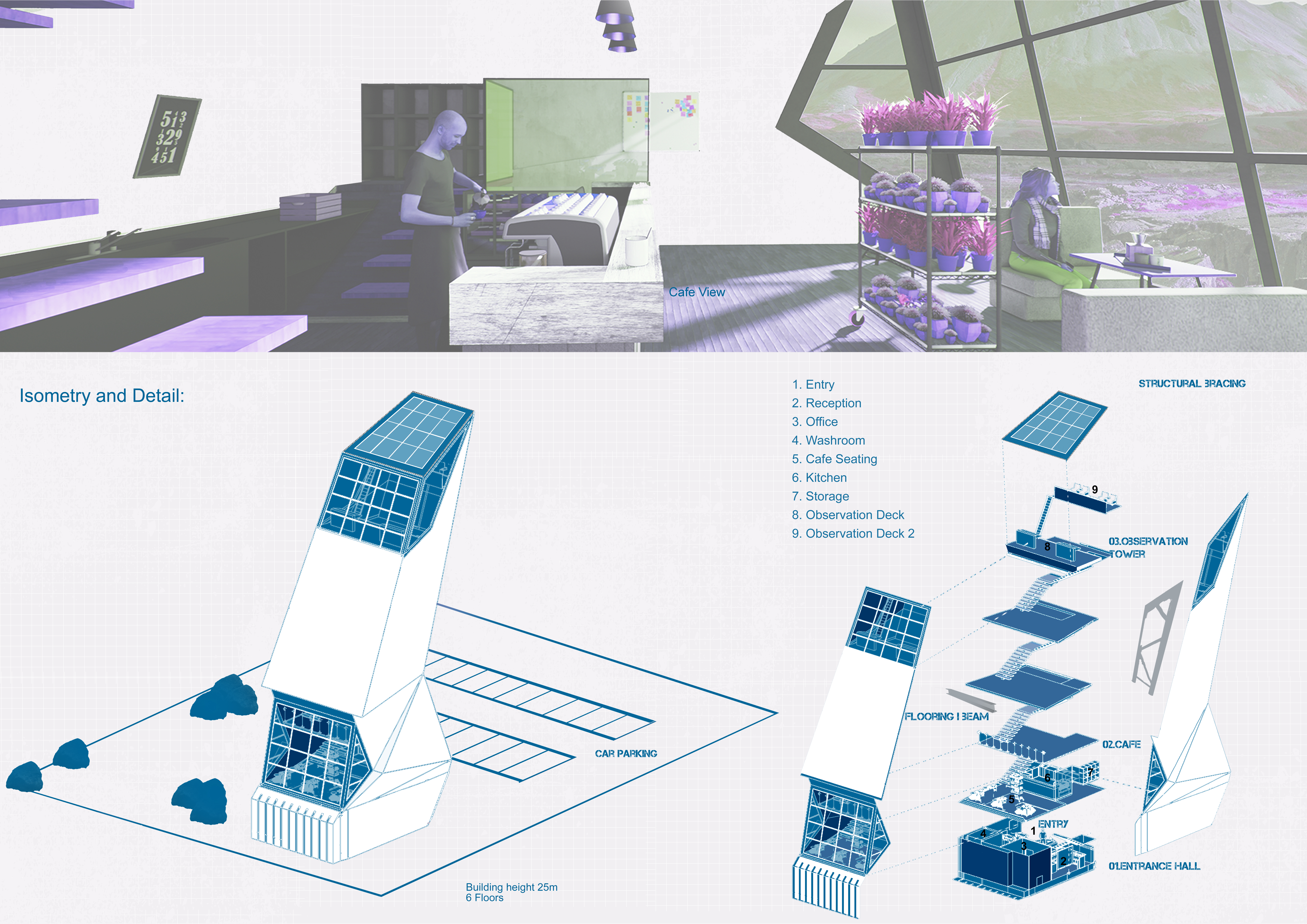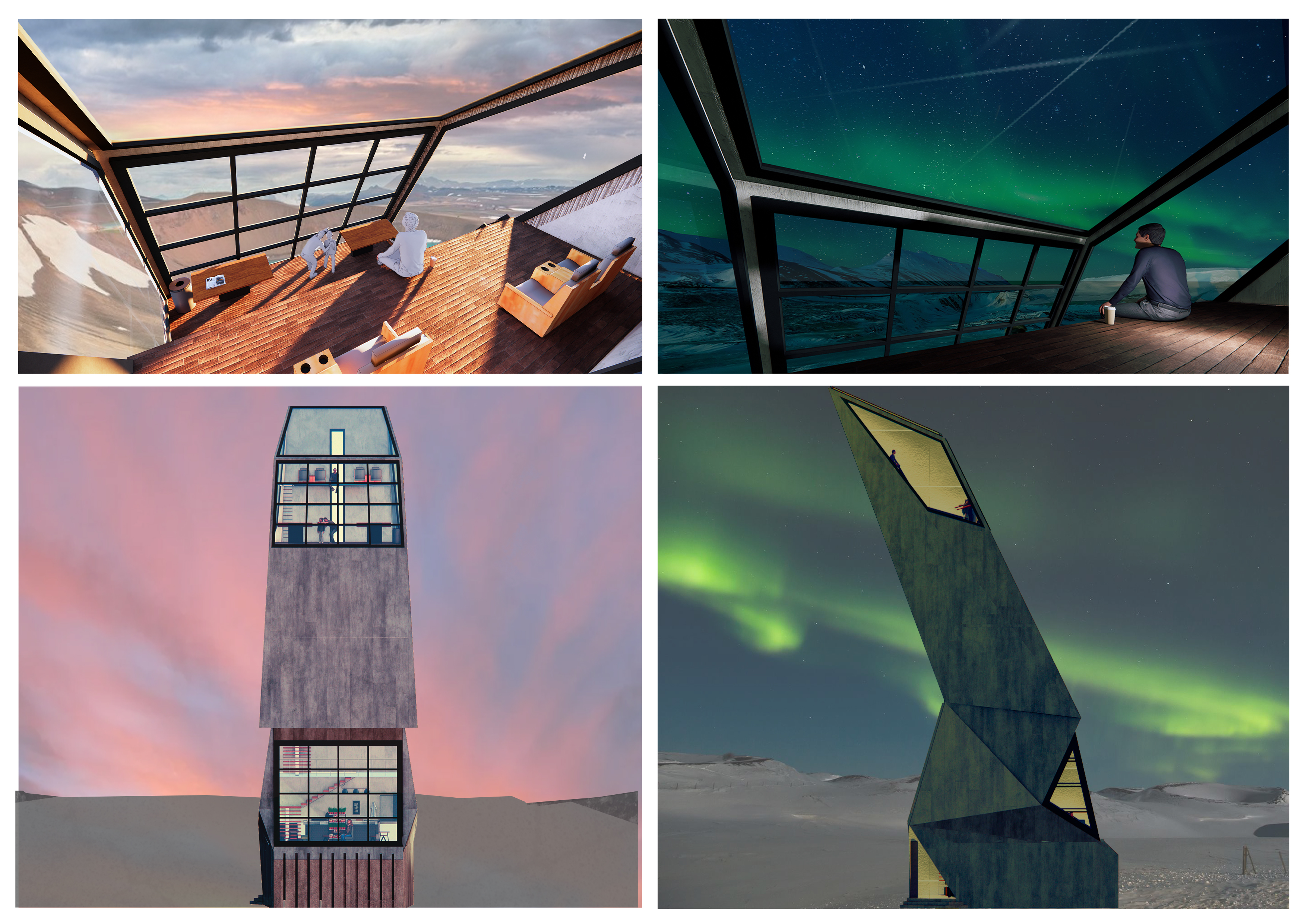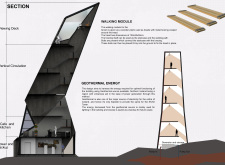5 key facts about this project
The project is a contemporary architectural design that harmonizes functionality with aesthetic sensibilities. Located in an urban environment, the design incorporates a blend of modern and traditional elements, resulting in an innovative structure that serves a dual purpose: residential living spaces intertwined with community facilities. The design aims to foster a sense of belonging while catering to the diverse needs of its inhabitants, creating an integrated living experience.
The building's exterior showcases a combination of smooth facades and textured surfaces, highlighting a careful selection of materials including reinforced concrete, glass, and steel. The use of glass as a prominent feature promotes natural lighting and connectivity with the surrounding environment, enhancing the living experience within the project. This transparency invites the outside in, blurring the boundaries between the interior and exterior spaces.
Another key aspect of this architectural design is its commitment to sustainability. The incorporation of green roofs and vertical gardens not only adds to the visual appeal but also contributes to environmental responsibility. These elements not only improve air quality but also provide insulation, reducing energy consumption.
The project also emphasizes innovative spatial arrangements. Each living unit is designed to maximize space efficiency while ensuring comfort and privacy for residents. Open-plan layouts are complemented by strategically placed partitions that define private areas without sacrificing the overall flow of the space. Additionally, communal areas are thoughtfully integrated, encouraging interaction among residents and fostering community engagement.
Unique Design Approaches in Material and Form
What sets this project apart is the thoughtful approach towards material selection and form. The combination of concrete and glass creates a juxtaposition of solidity and lightness. The architect has embraced local materials, which not only supports the regional economy but also provides a contextually relevant aesthetic. The facade’s dynamic interplay of textures and reflections contributes to the structure's visual identity, distinguishing it from typical urban developments.
Moreover, the design employs passive solar strategies through careful orientation and shading devices, enhancing energy efficiency while maintaining occupant comfort. These features reduce reliance on artificial heating and cooling systems, aligning the project with contemporary sustainability standards.
Integration of Community Spaces
In addition to the residential component, this architectural design incorporates multifunctional community spaces. These areas include a shared kitchen, meeting rooms, and recreational zones that promote collaboration and social interaction among residents. By designing spaces that encourage communal engagement, the project addresses the social needs of urban living, reinforcing the sense of community.
The landscaping surrounding the building is carefully curated, incorporating native flora that requires minimal maintenance and irrigation. This approach not only enriches local biodiversity but also enhances the overall aesthetic of the project, creating a cohesive relationship between built and natural environments.
For a deeper understanding of the architectural design project, including architectural plans, architectural sections, and architectural ideas, we invite you to explore the project presentation. This analysis highlights the key components that contribute to its identity while showcasing innovative approaches that redefine contemporary residential architecture.





















































