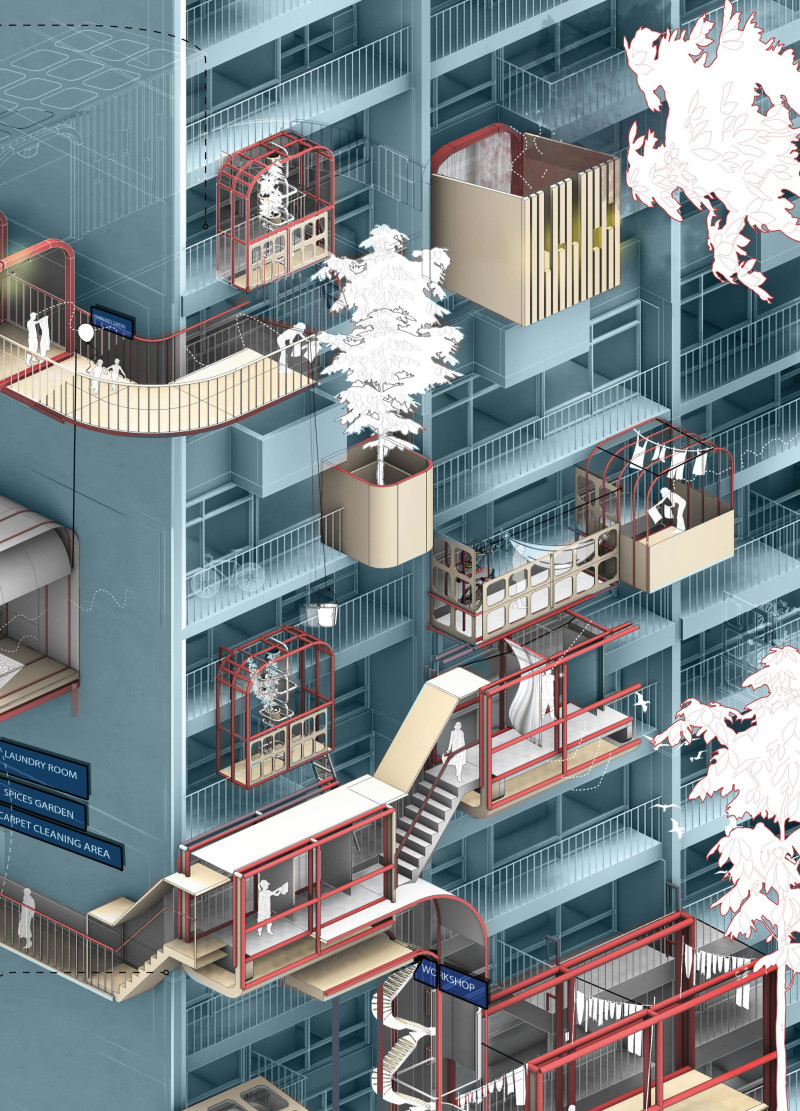5 key facts about this project
The Trelick Tower project is an architectural design located in the London Borough of Kensington and Chelsea. It serves as a multi-unit residential complex aimed at fostering community interaction and cultural integration among its diverse occupants. The design emphasizes the importance of shared spaces along with individual living units, creating an environment conducive to both privacy and communal living.
This project represents a shift towards community-oriented architecture, prioritizing social engagement while accommodating the residential needs of various cultural backgrounds. The architectural framework incorporates elements that support shared activities, such as communal gardens, workshops, and flexible multipurpose spaces. These design features not only address functional requirements but also aim to enhance the quality of life for residents.
Innovative Shared Spaces A noteworthy aspect of the Trelick Tower is the integration of distinct communal areas that serve various functions. The inclusion of community pods, such as laundry and garden pods, encourages residents to participate in shared responsibilities and engage in social interactions. Flexible spaces throughout the building allow for reconfiguration based on specific needs, thereby optimizing utility. The design approach emphasizes adaptability, ensuring that spaces can evolve with the community's requirements.
The presence of greenery within the architectural design is also significant. The incorporation of planters and garden areas promotes environmental sustainability and improves residents' well-being. These elements not only enhance the aesthetic appeal but also serve practical purposes, such as encouraging biodiversity and providing food-growing opportunities.
Cultural Integration and Design Flexibility The Trelick Tower project takes cultural diversity into account, incorporating features that reflect the backgrounds of its residents. This is evident in the commitment to creating spaces for cultural expression and interaction. The design allows for personalization of residential units, enabling occupants to express their identities while contributing to the overall aesthetic of the building.
Moreover, the project includes dedicated areas for workshops and community gatherings, furthering the intent of fostering a cohesive communal atmosphere. These spaces are designed for adaptability, accommodating various activities, from skill development to social events.
The Trelick Tower architecture exemplifies a modern approach that merges practical living with thoughtful design. For those interested in understanding the intricacies of this project, exploring the architectural plans, sections, and innovative designs will provide deeper insights into its unique attributes and functionalities. Visit the project presentation to discover more about the architectural ideas that define this engaging community space.






















































