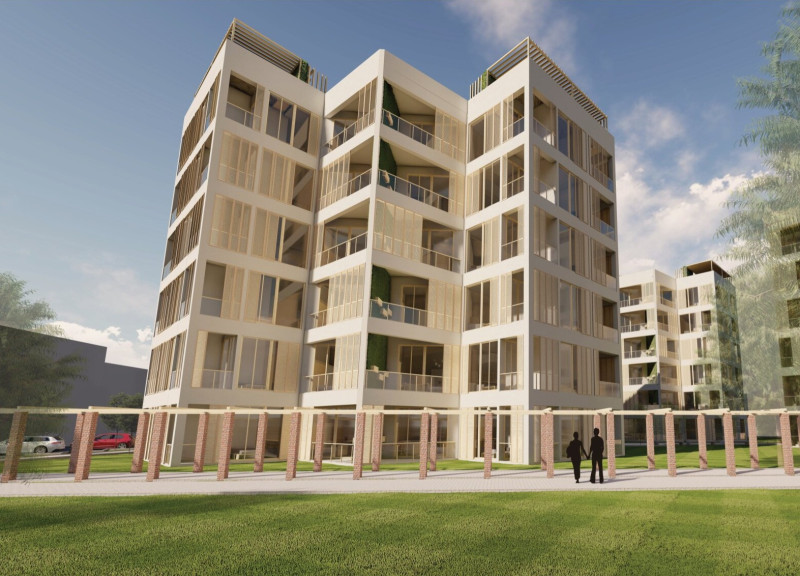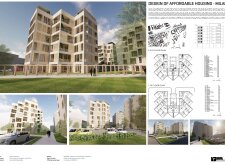5 key facts about this project
### Project Overview
The project focuses on the design of affordable housing in Milan, Italy, aimed at addressing urban housing challenges while integrating community-oriented and environmentally sustainable principles. Set within an urban context, the intention is to create living spaces that are not only functional and aesthetically pleasing but also accessible to lower- and middle-income residents. These designs reflect a modern interpretation of Milan's architectural heritage while promoting social interaction and environmental responsibility.
### Spatial Configuration
The layout comprises several interconnected buildings, each designed to foster a cohesive community environment. The building forms feature staggered, angular masses that enhance the play of light and shadow across the façade, creating visual interest. At the ground level, open spaces are designated for recreational activities, encouraging community engagement and outdoor interaction. Residential units are configured to prioritize flexibility and comfort, with various layouts ensuring optimal use of space and privacy. Each unit is equipped with operable windows to facilitate cross ventilation and features balconies or terraces that contribute to the overall livability.
### Material Selection
Materiality is central to the project’s design ethos, balancing aesthetic qualities with performance characteristics. Notable materials include reinforced concrete for structural durability, expansive glass facades to ensure ample natural light, and timber for balcony structures that connect residents to nature. The use of metal cladding provides additional weather resistance, while green wall systems are incorporated to enhance biodiversity and air quality. The selection of permeable paving materials supports effective rainwater management, further aligning with sustainability objectives. This careful consideration of materials reflects a commitment to both visual appeal and environmental stewardship.




















































