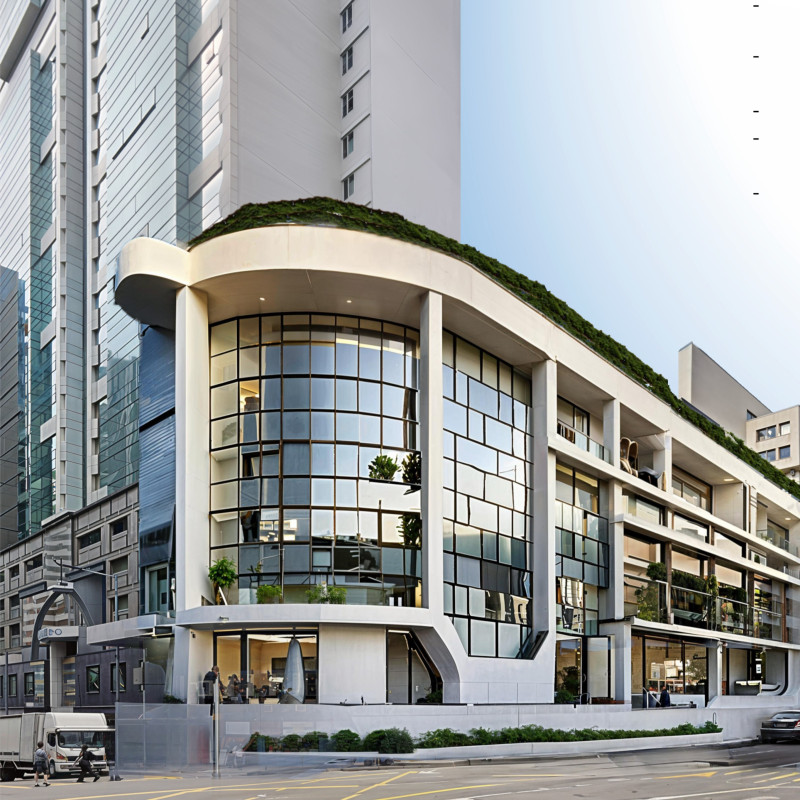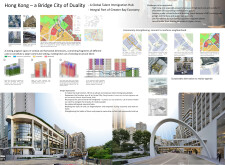5 key facts about this project
## Project Overview
Located in Hong Kong, the initiative aims to establish the city as a global hub for talent immigration within the framework of the Greater Bay Economy. This development addresses critical urban challenges, including high living costs, a lack of affordable spaces for small businesses, and the under-utilization of existing industrial areas. The overall intent is to integrate diverse elements of Hong Kong's urban fabric, fostering a vibrant community that supports shared experiences while accommodating individual needs.
## Zoning and Spatial Organization
The architectural layout features a multi-layered zoning approach, thoughtfully balancing various functions across the site. Ground-level spaces are designated for retail, facilitating public engagement and commercial activity. Mid-level sections comprise co-working spaces and community hubs, which encourage collaboration among occupants. Upper levels are tailored for residential and hospitality options, aligning with the urban density characteristic of the city. Vertical and horizontal integration throughout the design maximizes functionality and accessibility, with flexible configurations in the lower blocks catering to diverse requirements and a central connector dedicated to enhancing pedestrian flow, thereby fostering community interaction.
## Materiality and Sustainability
The project emphasizes a sustainable approach through a carefully selected palette of materials aimed at achieving both structural integrity and aesthetic coherence. The design likely incorporates concrete for flexibility, glass for natural light and transparency, and steel for durable frameworks. Additionally, the inclusion of green roofs and vertical gardens is planned to enhance urban biodiversity, manage rainwater, and improve air quality. This commitment to sustainability underpins the project's functional and visual objectives.



















































