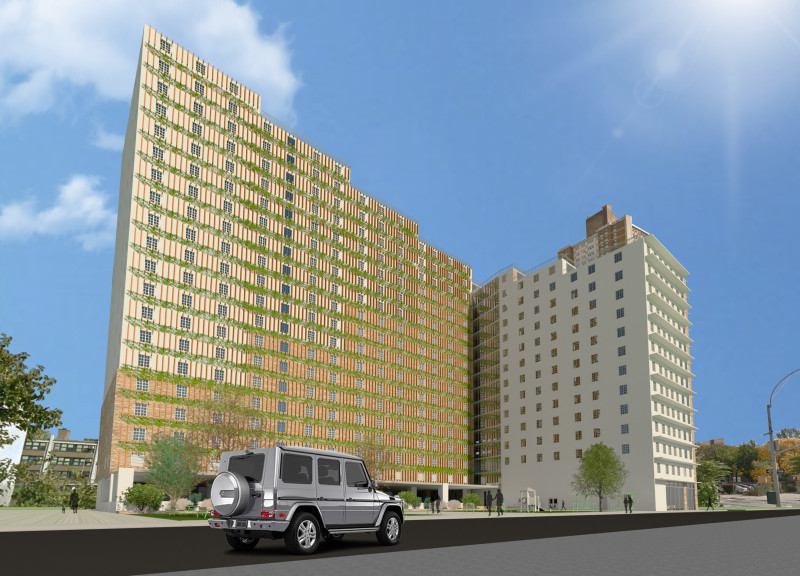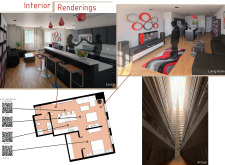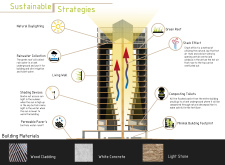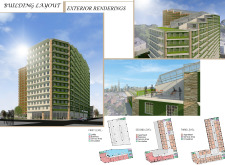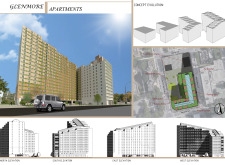5 key facts about this project
This architectural project is situated in an urban environment, designed with the intent to enhance the surrounding community through thoughtful integration of public and private spaces. The structure occupies a pivotal location, engaging with its context while addressing the needs of its users. It aims to foster connectivity and collaboration among its varied occupants.
**Spatial Strategy**
The design employs an open floor plan that promotes flexibility and encourages interaction. Common areas are strategically placed to draw individuals together, while private spaces are thoughtfully distributed throughout the layout to ensure acoustic and visual privacy. Large windows and strategically located corridors optimize natural light and provide views of the surrounding landscape, reinforcing the connection between the interior and exterior environments.
**Materiality and Sustainability**
The choice of materials reflects a commitment to sustainability and durability. Locally sourced materials are utilized to minimize the project's carbon footprint, while green roofs and permeable pavements contribute to effective stormwater management. Energy-efficient systems are implemented throughout the building to enhance performance and reduce operational costs. The integration of biophilic design principles enhances user well-being by incorporating natural elements into the built environment.


