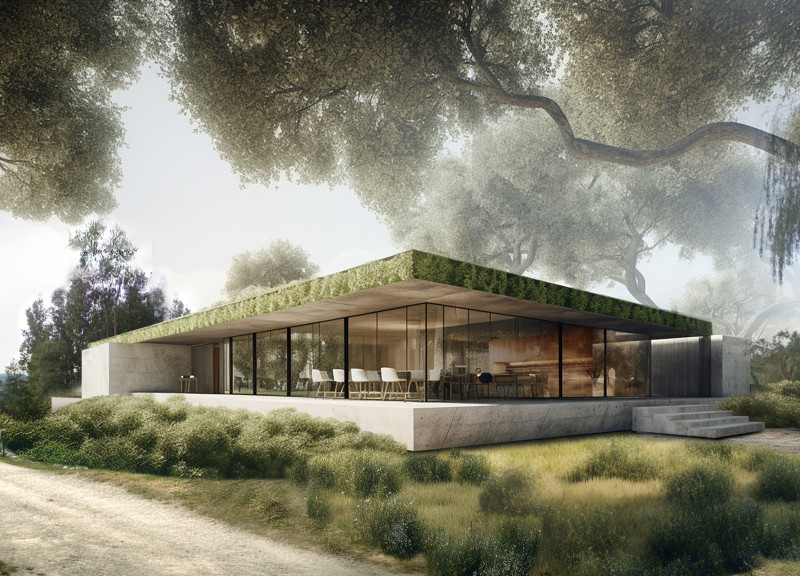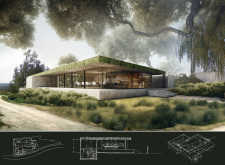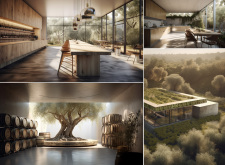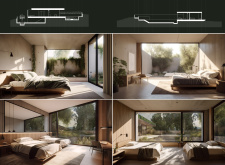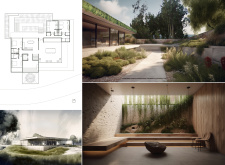5 key facts about this project
## Project Overview
The architectural design is situated in a region characterized by rolling hills and abundant vegetation, integrating modern design principles with sustainability and a connection to the natural environment. The intent is to create an inviting and functional space that harmonizes with its lush surroundings.
### Spatial Strategy and User Experience
The building's spatial organization is thoughtfully designed to facilitate movement and interaction while providing privacy. Public areas, including a spacious kitchen and dining room, feature large windows that invite natural light and offer expansive views of the landscape, promoting social connectivity. In contrast, private spaces such as bedrooms are strategically positioned to ensure seclusion while still benefiting from natural illumination through sizable glass panels. Additionally, community spaces are designed to accommodate gatherings, centered around a prominent olive tree that serves as a natural focal point, enhancing the overall user experience.
### Materiality and Sustainability
Choice of materials plays a critical role in reinforcing both sustainability and aesthetic appeal. Raw concrete serves as the primary structural component, providing durability and a minimalist aesthetic. Extensive glass façades enhance transparency and connectivity to the environment while maximizing daylight. Warm-toned timber is incorporated in cabinetry and furniture, contributing texture and warmth to the interiors. The green roof not only functions as an insulation layer but also fosters biodiversity and reduces stormwater runoff, demonstrating a commitment to ecological stewardship. Moreover, strategically placed stone elements offer tactile contrast and robustness throughout the design.


