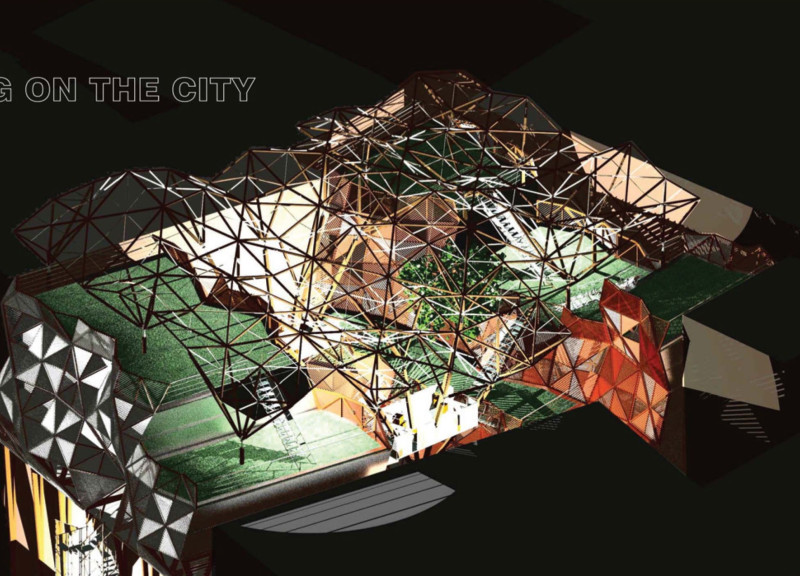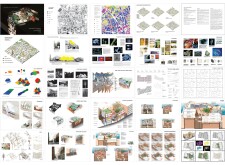5 key facts about this project
### Project Overview
Located in a historically rich urban area, the design seeks to integrate built environments with the surrounding natural ecosystem, emphasizing a cohesive approach to urban revitalization and environmental responsibility. The title “Laying on the City” reflects an intent to engage deeply with the existing urban fabric while promoting accessibility and connectivity within the community.
### Spatial Integration
The design prioritizes interconnectivity through spatial strategies that foster relationships between new structures and existing urban forms. Public spaces, green areas, and accessible amenities are central to this approach, enhancing user experience and encouraging community interaction. The layout is informed by principles of biomimicry, resulting in structural elements that evoke organic shapes, reinforcing a harmonious link between architecture and nature. Features such as vertical gardens and hanging planters contribute to air quality and aesthetic values by blurring the distinction between interior and exterior spaces.
### Material Palette and Sustainability
The material selection emphasizes both functionality and environmental sustainability. Key materials include sustainably sourced wood, which enhances warmth, and glass, designed to maximize natural light and transparency. Structural steel provides stability while supporting innovative geometries, and green roof systems expand biodiversity and improve local microclimates. The incorporation of recycled materials aligns the project with contemporary ecological practices, contributing to a reduced carbon footprint. An advanced drainage and landscaping strategy addresses urban runoff and promotes water retention, further enhancing environmental resilience against climate change.


















































