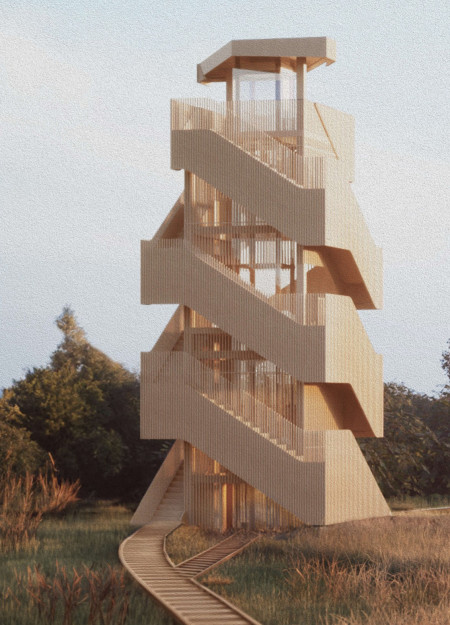Modular Residential Development with Perforated Screens and Passive Cooling in Dubai
Located in Dubai, ONE explores modular residential design as a strategy for flexible, community-oriented urban living. The project integrates public and private spaces with sustainable systems and material choices, responding to both environmental conditions and social needs.






















































