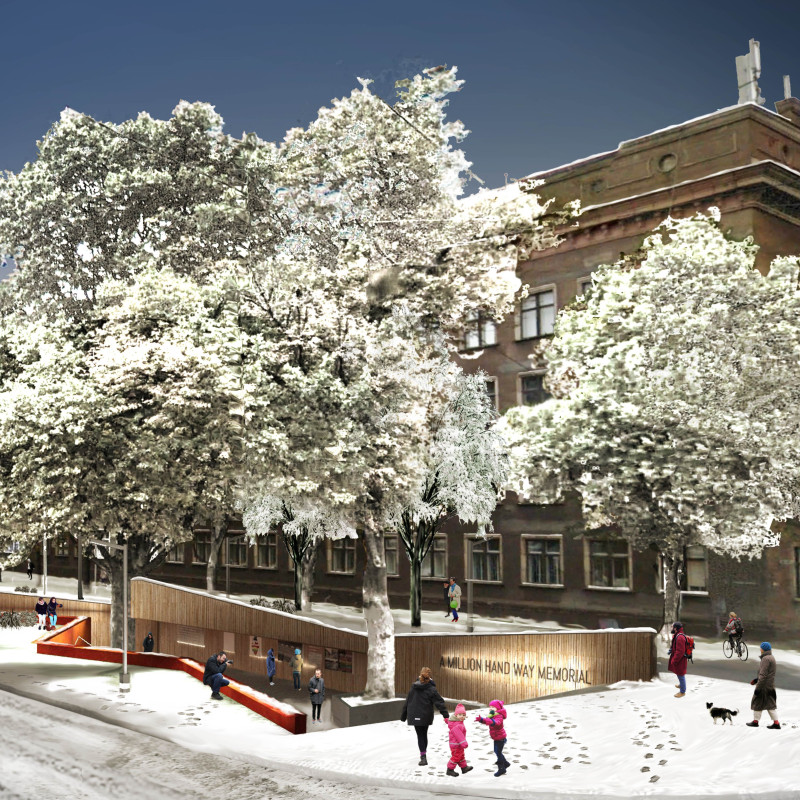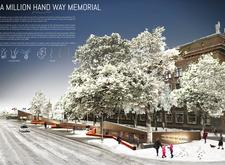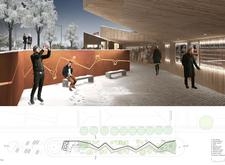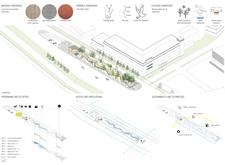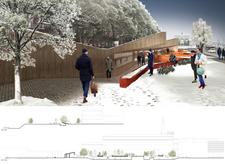5 key facts about this project
The project is situated in an urban context, aiming to enhance community engagement while responding to the surrounding architectural language. The design intent focuses on creating a functional space that accommodates diverse activities, promoting interaction among users while respecting the existing neighborhood fabric.
**Spatial Configuration**
The layout emphasizes connectivity and flow, integrating multiple functions within open and transparent spaces. The arrangement encourages movement and facilitates social interaction, while designated areas cater to specific activities. This strategy not only optimizes usability but also fosters a sense of belonging among users.
**Material Selection and Sustainability**
A careful selection of materials supports both aesthetic and environmental goals. Local resources were prioritized to minimize transportation impacts, and the design incorporates sustainable practices such as efficient insulation and energy systems. These choices contribute to the building's overall ecological footprint, aligning with contemporary sustainability standards.


