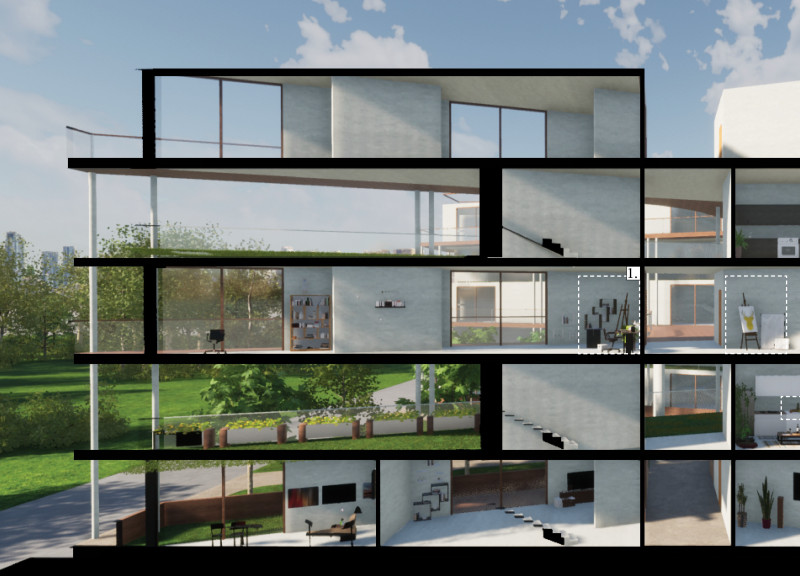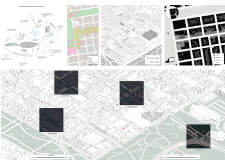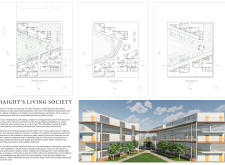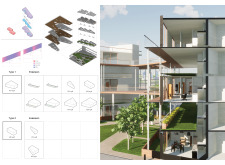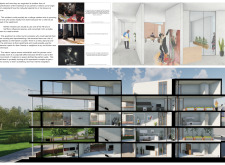5 key facts about this project
Haight’s Living Society is an architectural project located in the Haight-Ashbury district of San Francisco. This design aims to integrate residential units with communal spaces that promote both individual living and community engagement. The project is grounded in the local cultural context and seeks to support sustainable living practices while catering to diverse lifestyles.
The main function of Haight’s Living Society is to serve as a multi-family residential complex that combines living, working, and recreational spaces. The architectural design facilitates interactions among residents through shared amenities while also providing private areas for repose. Each residential unit is designed with a focus on light and airflow, ensuring a comfortable living environment.
The architectural layout consists of several stacked housing modules, which are deliberately offset to create both visual interest and spatial variety. This configuration enhances privacy for the individual units while fostering spontaneous interactions among residents.
The ground floor features open communal spaces that serve as gathering points. These are integral to the project’s design, creating environments for social activities and collaboration. In addition, outdoor areas such as terraces and gardens support both leisure and socialization, emphasizing the importance of integrating nature into urban living.
One unique aspect of this project is its modular flexibility. Each residential unit allows customization, enabling residents to adapt spaces according to their lifestyle needs. This adaptability fosters long-term residency and a sense of ownership among inhabitants.
The choice of materials plays a crucial role in defining the architectural language of Haight’s Living Society. Dominant materials include concrete for structural integrity, warm wood for finishes and outdoor areas, and expansive glass for natural light. These selections not only respond to aesthetic considerations but also promote sustainability, with plans for integrating solar panels and green roofs.
Furthermore, Haight’s Living Society addresses modern urban challenges by blurring the boundaries between private and public spaces. This design philosophy fosters a sense of belonging among residents while providing opportunities for community engagement.
For an in-depth exploration of this project, including architectural plans, sections, and innovative design ideas, readers are encouraged to review the project presentation to gain a comprehensive understanding of how Haight’s Living Society is reshaping urban living.


