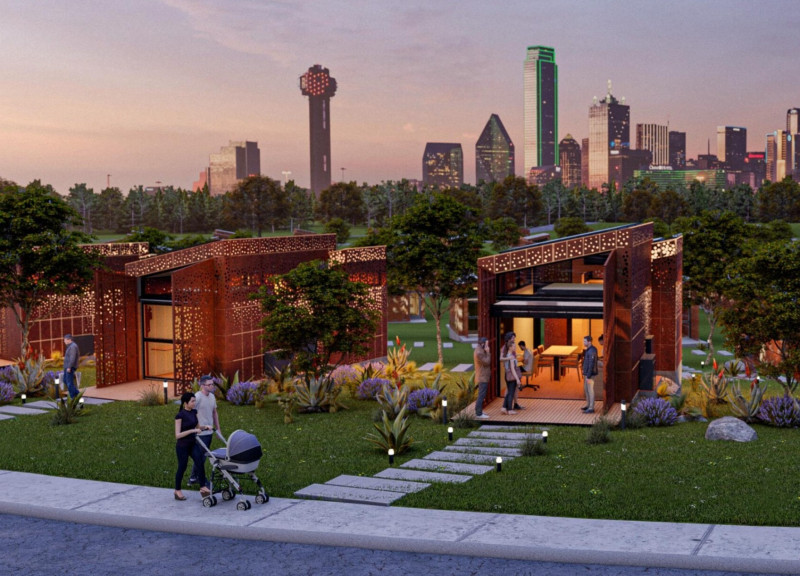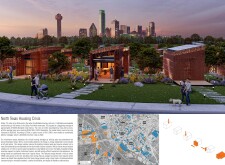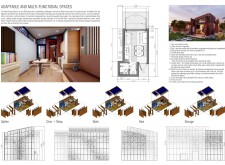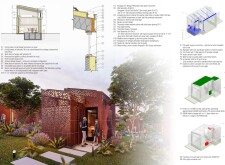5 key facts about this project
Located in an urban district characterized by diverse architectural styles, the design intent focuses on creating a functional, community-oriented space that integrates with its surroundings. The project addresses the need for a multipurpose facility that serves both local residents and visitors, fostering social interaction and cultural exchange. Thoughtfully positioned within the context, the structure aims to enhance accessibility and connectivity to adjacent public areas and transport links.
**Spatial Configuration**
The layout is characterized by a flexible floor plan that accommodates various activities, from recreational areas to event spaces. Public areas are strategically arranged to promote circulation and interaction, while private spaces are designed for quieter, contemplative uses. Natural light is prioritized through carefully placed openings, creating a dynamic atmosphere that evolves throughout the day. The use of zoning allows for diverse programming without compromising user experience or flow.
**Material Selection and Sustainability**
A focus on durability and environmental responsibility informs the material choices, utilizing locally sourced, sustainable products that minimize the project's carbon footprint. The façade incorporates both traditional and contemporary materials, establishing a dialogue with the existing architectural context while providing thermal efficiency. Furthermore, the design integrates green technologies, including rainwater harvesting and energy-efficient systems, reinforcing a commitment to sustainability. The incorporation of landscaped areas not only enhances aesthetic appeal but also promotes biodiversity and ecological health within the urban environment.























































