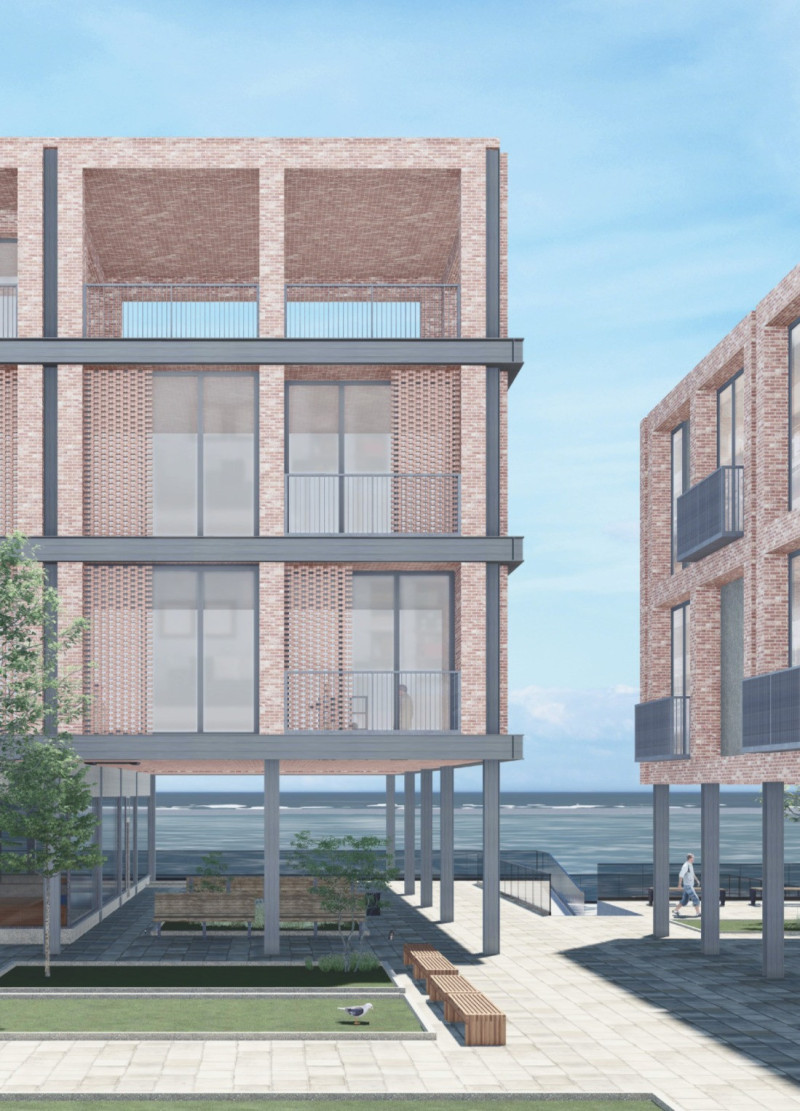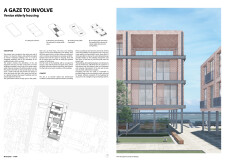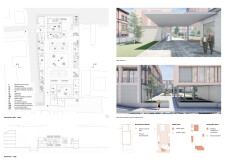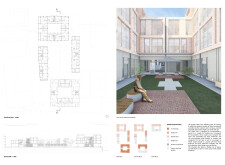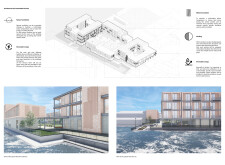5 key facts about this project
### Project Overview
Located in the northeastern region of Venice, Italy, the elderly housing initiative aims to address the accommodation needs of the aging population while revitalizing an underutilized urban area. The design respects the historical context of Venice, striving to harmonize with its unique architectural character. The intention is to create functional living spaces that foster social interaction and enhance community well-being through thoughtful integration of accessibility and visibility.
### Spatial Configuration and Functionality
The architectural layout features open and semi-public courtyards that facilitate social integration among residents. A variety of shared spaces are designated for communal activities, merging public and private realms. The volumetric design strategically arranges building masses to create a hierarchy that opens vistas towards the surrounding landscape, promoting both tranquility and connectivity. Mixed-use planning is employed, incorporating recreational rooms, dining facilities, and therapy spaces to accommodate diverse resident needs. The residential units are designed in multiple configurations—single, double, triple, and co-housing options—ensuring flexibility in living arrangements.
### Materiality and Sustainability
The construction primarily employs traditional Venetian brick, which ties the new structures to the local architectural vernacular. Extensive use of glass panels enhances natural light and promotes visual connections between indoor and outdoor environments. Ground levels utilize concrete for durability in Venice's saline setting. Sustainability is a core principle: a natural ventilation system is implemented to optimize indoor climate, and solar panels alongside thermal panels are positioned on the flat roofs to harness renewable energy. Insulation strategies are specifically chosen to address the city's climate challenges, promoting energy efficiency throughout the building.


