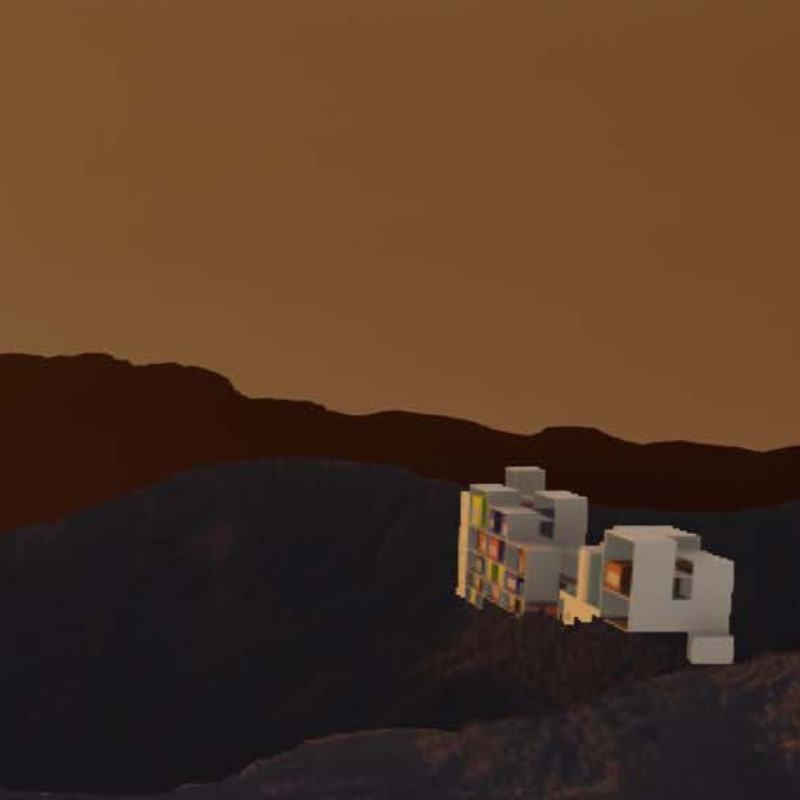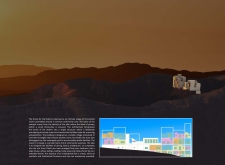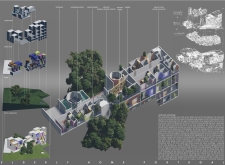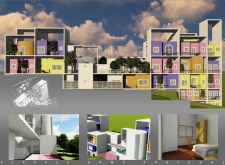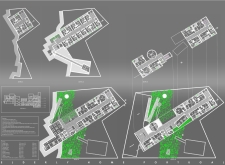5 key facts about this project
## Project Overview
The Elderly Home in Portugal is designed to provide a supportive living environment that balances individual privacy with communal engagement. Located within a thoughtfully considered setting, the project aims to challenge conventional approaches to elderly care by fostering a sense of community without sacrificing residents' autonomy. The design promotes a homelike atmosphere, encouraging both social interaction and independent living.
## Spatial Configuration and Community Integration
The architectural strategy adopts a “cellular village” concept, featuring inverted private rooms arranged around a central community core. This layout not only facilitates social connections among residents but also safeguards personal space. The design includes various communal areas such as a gathering room, library, therapy room, and an amphitheater, each intended to stimulate interaction and promote shared activities. The interplay of private and public amenities is intentionally crafted to enhance daily experiences for residents.
## Material Choices and Sustainability
Attention to materiality is evident throughout the design, with a focus on creating a functional yet inviting environment. Concrete ensures structural stability, while extensive glazing fosters natural light and connectivity to the outdoors. Steel elements contribute to durability and a modern aesthetic, whereas wood finishes add warmth to interior spaces. The project incorporates sustainable practices, including energy-efficient systems and green rooftops, minimizing its ecological footprint. Furthermore, the design respects local cultural contexts and integrates natural terrain, resulting in varied levels that enhance outdoor experiences.


