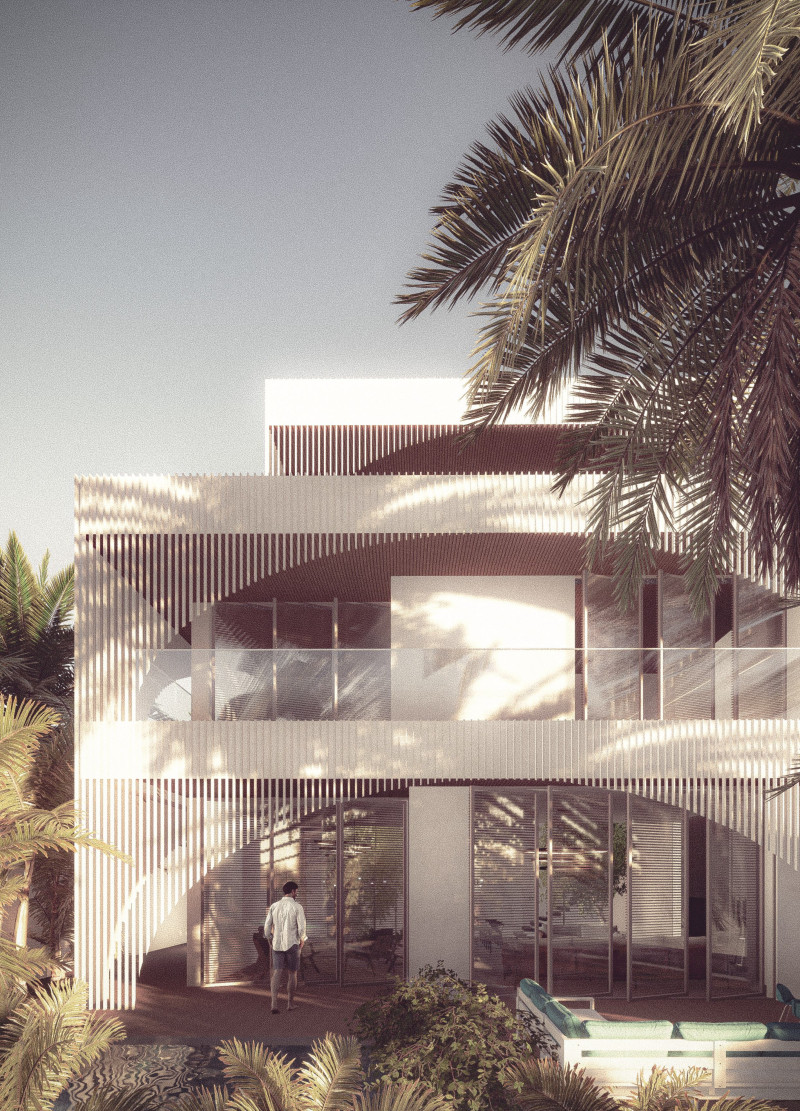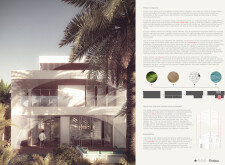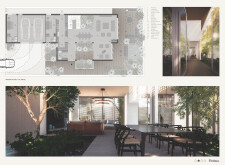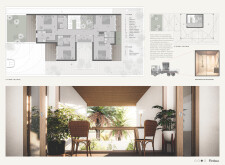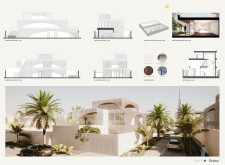5 key facts about this project
### Project Overview
Located within a culturally rich urban environment, the design integrates contemporary architectural principles with the values inherent to Emirati culture. The primary intent is to create adaptable living spaces that accommodate modern lifestyle requirements while promoting sustainability and environmental stewardship. By prioritizing energy-efficient technologies and materials, the design aims to encourage conscientious living practices among its residents.
### Spatial Configuration and User Interactivity
The architecture features a dynamic layout that emphasizes connectivity and interaction among inhabitants. Public and private spaces are carefully arranged to foster family engagement, with an open living area that serves as a central gathering point. The design also highlights a deliberate flow between indoor and outdoor spaces, incorporating gardens and potential pool areas that meld with the surrounding landscape. Master bedrooms are strategically positioned to offer privacy while allowing for expansive views, thereby enhancing user experience.
### Material Selection and Environmental Integration
The material palette is chosen for its sustainability and functional attributes, including white stucco for its reflective cooling properties, wood cladding to introduce warmth and texture, stainless steel for structural integrity, and extensive use of glass to optimize natural lighting. This thoughtful selection not only contributes to the aesthetic quality of the residence but also addresses local climatic challenges. The landscape design incorporates native plants that enhance biodiversity and privacy, while promoting thermal comfort for the residence.


