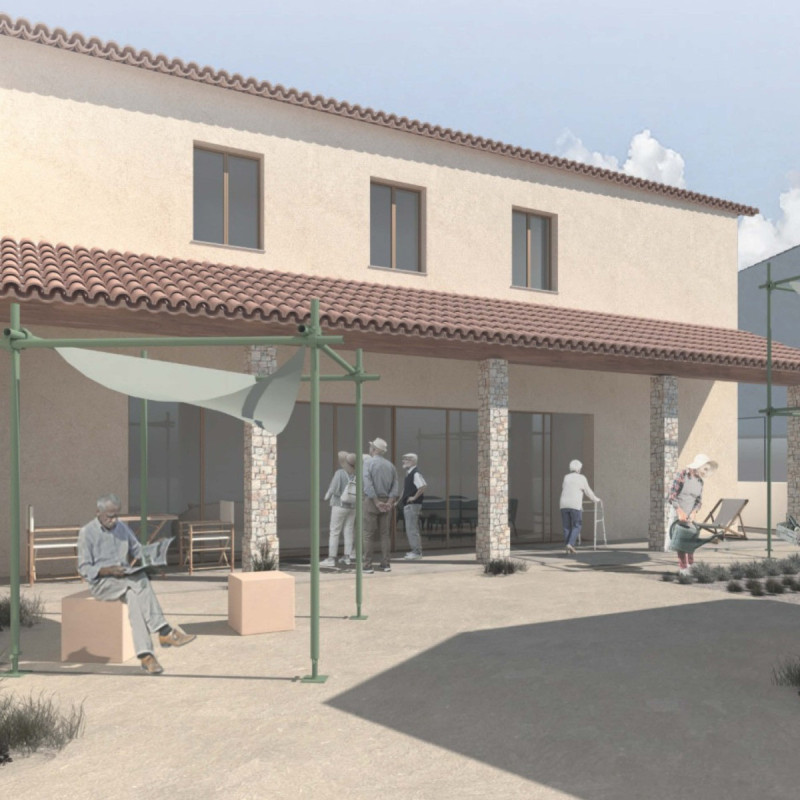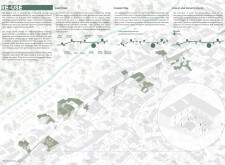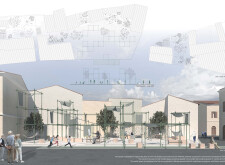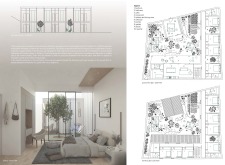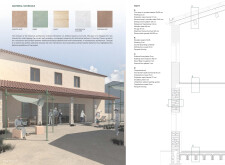5 key facts about this project
### Overview and Concept
The project is located within an urban setting characterized by a rich historical narrative, focusing on the revitalization of abandoned buildings for residential use. The intent centers on sustainable architecture and community engagement by re-imagining existing structures rather than pursuing new construction. This initiative actively addresses issues related to land consumption while preserving the historical integrity of the site. The design seeks to facilitate social interaction, bridging generational gaps by integrating communal spaces that foster connectivity among residents.
### Spatial Strategy and Layout
The layout is organized around a longitudinal pedestrian axis that serves as the primary conduit for movement throughout the development. This axis effectively links a variety of public and private spaces, ensuring accessibility and enhancing user experience. Existing abandoned structures are repurposed alongside new interventions, creating a vibrant mix of residential areas, workshops, and communal facilities. The strategic alignment of private residences with communal functions is aimed at balancing personal privacy with opportunities for social engagement.
### Material Selection and Sustainability
Material choices emphasize sustainability and local craftsmanship, contributing to the project's environmentally responsible design ethos. Unburnt earth is used for walls, providing excellent thermal properties while honoring historical context. Lightweight metal structures offer flexibility for future modifications, while traditional wood craftsmanship adds warmth to living areas. Architectural concrete delivers durability and contemporary aesthetics, contrasting with historical materials. Additionally, stabilized soil has been incorporated to support robust yet eco-friendly structures, aligning with the local climate and conditions.
This project integrates innovative landscaping, featuring gardens and communal spaces planted with native species to enhance biodiversity and promote environmental awareness among residents. Ground-floor units are designed for accessibility, reinforcing the commitment to inclusivity within the community.


