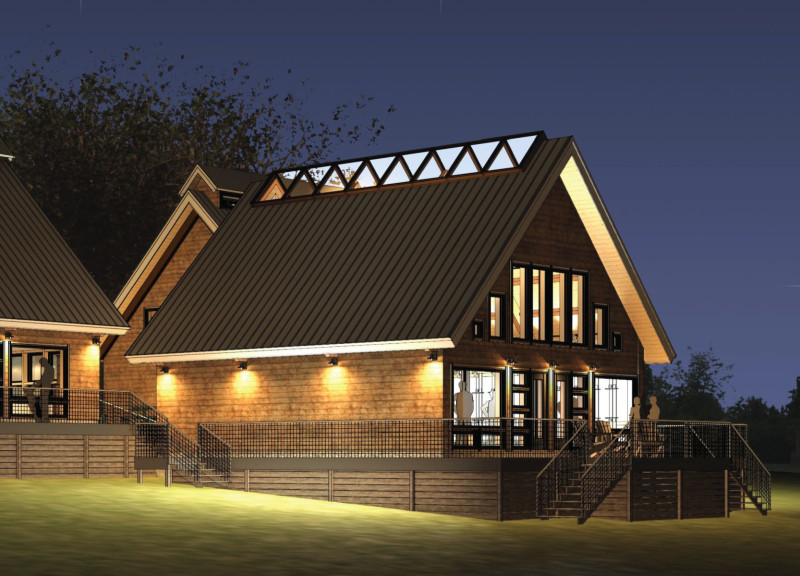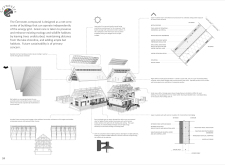5 key facts about this project
The Černostes project is an architectural design located on the southern shore of Černostes Lake, intended for two painters. The design emphasizes natural light, sustainability, and social interaction while integrating seamlessly with the surrounding landscape. It consists of a central studio and two mirrored cottages strategically oriented to face the lake, promoting both connection and privacy.
The project serves as an artistic retreat, fostering creativity and collaboration between the two occupants. The layout encourages communication by positioning living spaces in close proximity while preserving private quarters for individual reflection.
Material Selection and Construction Techniques
The design employs a variety of materials that enhance durability and aesthetic continuity. The exterior is clad in wood siding, connecting it to local architectural traditions. A metal roof contributes to longevity and reflects sunlight, minimizing heat absorption. High-efficiency insulation, including fiberglass and rigid wood fiberboard, ensures energy efficiency throughout the year.
The use of timber frame construction allows for open interior spaces characterized by exposed timber trusses. It maintains a visual connection to the artistic nature of the occupation while accommodating flexible studio usage. Additionally, vapor-open insulation systems and energy recovery ventilation enhance indoor air quality and thermal performance.
Sustainability and Environmental Integration
Sustainability is a core component of the Černostes project. The design follows net-zero principles, incorporating solar energy generation and water management systems. The layout respects existing flora and fauna, including provisions for bat habitats, promoting biodiversity in the area.
Unique design approaches evident in the project include the adaptive use of space, allowing for a dynamic range of activities associated with artistic endeavors. The arrangement of the cottages fosters a sense of community without sacrificing individual privacy, balancing collaboration and solitude.
The architectural plans and sections illustrate these thoughtful design choices, revealing how spatial organization enhances both functionality and occupant experience. For further understanding of Černostes, explore the architectural designs and ideas presented in greater detail.





















































