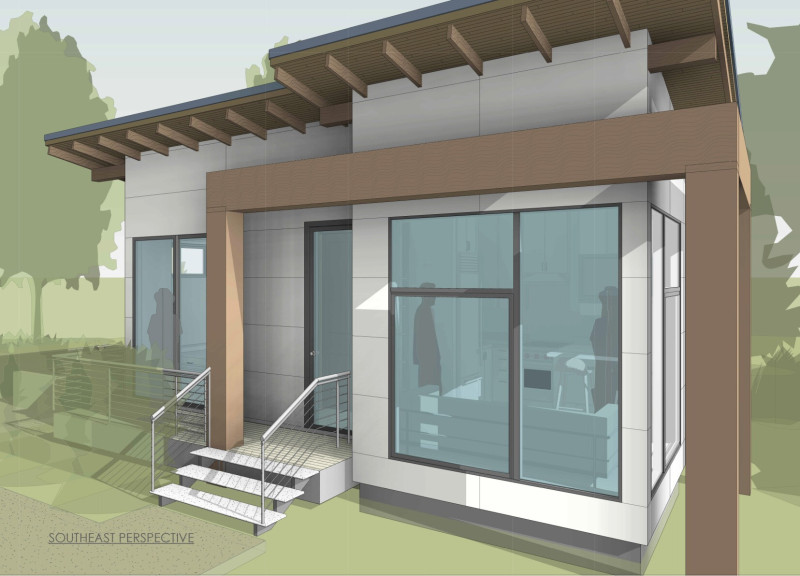5 key facts about this project
## Overview
Located in an urban context, the ALPHA microhome is a contemporary architectural solution designed for a professional couple who require a compact and functional living space. The development prioritizes sustainability, spatial efficiency, and multi-functionality within a minimal footprint. It integrates essential amenities typically found in a traditional home while promoting environmentally conscious lifestyles.
### Spatial Organization
The spatial layout of the ALPHA microhome features a well-defined zoning strategy that separates living, working, and private areas. This configuration optimizes circulation and accessibility, making daily routines more efficient. Designed as a single-story structure, it enhances comfort through ease of movement, while elements such as a deck and garden area contribute to a more enriching living experience.
### Material Selection and Sustainability
The microhome employs a locally sourced wood frame for its primary structure, thus minimizing its carbon footprint and supporting local economies. The exterior is finished with KingSpan’s Quadro AWP LLC insulated roof panels and solar Thermax panels, providing robust insulation and energy efficiency. Design features such as a pitched roof enhance rainwater harvesting capabilities, while large, triple-glazed windows facilitate natural light and cross-ventilation, decreasing reliance on artificial heating and cooling.
The project incorporates several sustainable systems, including a rainwater harvesting mechanism and an integrated solar panel installation, contributing to its self-sustaining energy profile. The use of recycled and remanufactured materials not only enhances the home’s aesthetic but also underscores its commitment to environmental responsibility.
### Interior Design and Functionality
The interior layout comprises distinct zones for sleeping, working, and socializing, designed to maximize functionality within a limited space. The bedroom provides a comfortable retreat, while an efficient work space supports professional activities. The open living area, which flows into the kitchen and dining spaces, encourages social interaction.
In terms of interior design, the use of ergonomic furniture and natural materials creates a warm and inviting atmosphere, enhancing overall user comfort. The kitchen, equipped with modern appliances and ample storage, is designed for efficiency, and the compact bathroom ensures necessary amenities without compromising space. Each element within the ALPHA microhome has been curated to support multipurpose use and minimize waste, aligning with the overarching goals of sustainable living.





















































