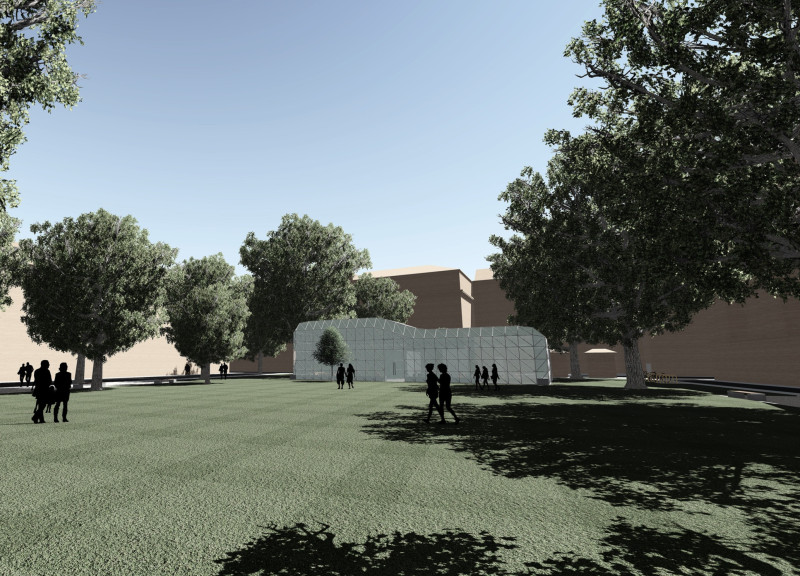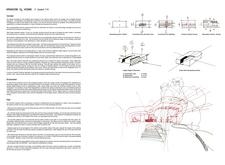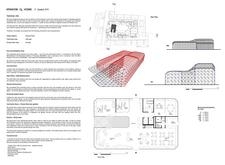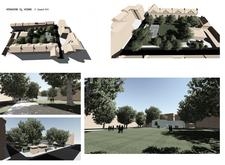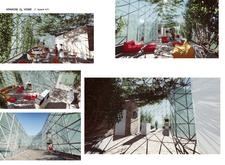5 key facts about this project
The KRAKOW O₂ HOME project is located in Krakow, Poland, designed to foster harmony between built environments and natural settings while prioritizing user experience and functionality. The project reflects an intention to address both community needs and operational efficiency through a carefully articulated layout. By strategically segmenting the structure into distinct areas, the design seeks to facilitate social interactions alongside essential services, ultimately enhancing the overall functionality of the space.
### Spatial Strategy
The architectural layout divides the building into two main zones: the Community Area and the Functional Area. The Community Area encourages engagement and social interaction, while the Functional Area is tailored for operational use. This arrangement supports diverse activities under one roof, effectively serving the needs of the community. The building's geometric composition employs triangulated forms to optimize structural integrity and minimize material use, thoughtfully adhering to local zoning regulations to create an inviting atmosphere.
### Material Selection and Sustainability
Constructed with a focus on sustainability, KRAKOW O₂ HOME utilizes a range of innovative materials. Wood is incorporated for both structural elements and esthetic appeal, creating a warm interior environment. High-performance glass functions as exterior cladding to enhance natural light distribution while visually connecting the interior with the exterior landscapes. Steel is employed for its durability, while natural stone enriches the interiors with texture and organic qualities. These material choices reflect a commitment to eco-conscious practices, further aligning with contemporary architectural standards.
### Community Interface and Accessibility
The design prioritizes community engagement through strategically placed entry points that connect the building to Garmacka Street and Bror Hansson Park. Public spaces are integrated to foster interactions among residents and visitors, promoting a sense of belonging. Additionally, the project incorporates accessibility features, ensuring that pathways and layouts accommodate individuals with disabilities. The thoughtful arrangement of interior spaces—featuring rooms designed for emotional support and general advice—encourages personal connection and privacy, enhancing the user experience through flexibility and adaptability.


