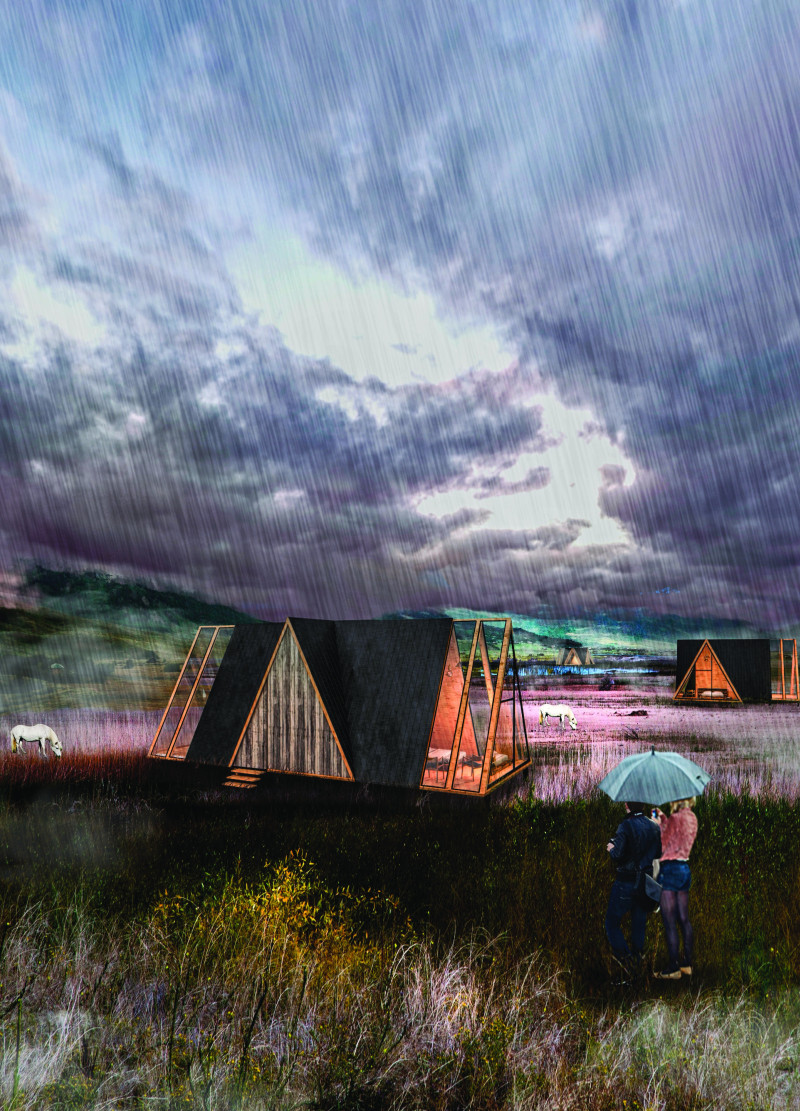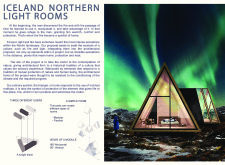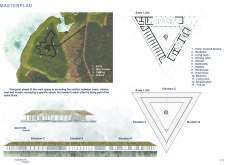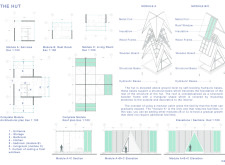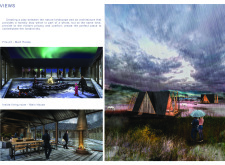5 key facts about this project
### Overview
Located in Iceland, the design of the Northern Light Rooms is rooted in the region's natural features and cultural heritage. The intent is to create a space that harmonizes with the landscape while emphasizing the interplay of light and fire. This project seeks to offer visitors a contemplative experience by reconnecting them with nature, utilizing architectural symbols that resonate with both the environment and Icelandic culture.
### Spatial Configuration
The masterplan adopts a triangular footprint that facilitates relationships among various groups, including visitors, hosts, and horses. This layout introduces a clear spatial hierarchy, defining zones for entry, the main house, parking, and accommodation. The triangular arrangement optimizes views of the northern lights and fosters a cohesive flow between the interior and exterior environments.
Modular components are central to the design, consisting of three flexible units: services, restrooms, and living areas. Each module is thoughtfully equipped with essentials such as entrances, storage, and bathrooms, ensuring practical usability for diverse visitor needs. Additionally, vertical and horizontal elements within the elevations maintain the triangular theme while framing views of the surrounding landscape, and the strategic use of glazing maximizes natural light and thermal efficiency.
### Material Selection
The materials chosen for the Northern Light Rooms play a critical role in reinforcing the project’s connection to the Icelandic landscape. A wood frame contributes structural integrity while offering aesthetic warmth. Wooden boards enhance insulation and maintain a natural finish, while metal foil serves as an insulating barrier to address temperature fluctuations. Hydraulic bases allow for modular expansion, ensuring that the design can adapt over time. The overall selection aims to create a tactile experience that resonates with the sensory qualities of the environment.
Collaborative spaces, such as the fire pit in the main house and the transparent living areas, are designed to foster communal interaction under the northern lights, establishing an ambiance that invites social engagement. The architectural form not only addresses practical considerations but also frames the dynamic weather and light conditions, enhancing the immersive experience of the site.


